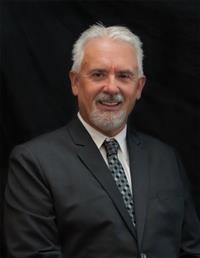Welcome to this beautifully renovated 4 bedroom, 3 bath gem, perfect for your growing family. Fresh paint, new flooring, new appliances - elevate your living experience to this address you will want to call HOME. Immaculate and move-in ready! This home offers the perfect blend of style and functionality offering a welcoming entrance that leads to upper and lower floors. The main floor is thoughtfully designed with a bright and elegant living room complete with gorgeous hardwood floor, seamlessly connected to the open dining and kitchen areas - perfect for entertaining. The kitchen shines with new appliances, ample counter space and generous cabinetry with sit up breakfast bar. The main floor also includes a primary bedroom with 3pc ensuite, one more bedroom and a 4pc main bath. Downstairs, the fully finished lower level boasts large windows that flood the space with natural light, a generous family room with walkout access to backyard, 2 more bedrooms, 4pc bath, awesome laundry room and storage. In floor heat makes for a cozy environment for family and friends. This home checks all the boxes and is dressed to impress. Outside you will find a fully fenced yard, west facing deck, rear alley access with large parking pad and a good sized storage shed. Room here to build a detached garage. (id:58126)
| MLS® Number | A2218101 |
| Property Type | Single Family |
| Community Name | Hewlett Park |
| Amenities Near By | Playground, Schools, Shopping |
| Features | Back Lane |
| Parking Space Total | 2 |
| Plan | 0326179 |
| Structure | Deck |
| Bathroom Total | 3 |
| Bedrooms Above Ground | 2 |
| Bedrooms Below Ground | 2 |
| Bedrooms Total | 4 |
| Appliances | Washer, Refrigerator, Water Softener, Dishwasher, Stove, Dryer, Microwave, Window Coverings |
| Architectural Style | Bi-level |
| Basement Development | Finished |
| Basement Features | Separate Entrance, Walk-up |
| Basement Type | Full (finished) |
| Constructed Date | 2006 |
| Construction Material | Wood Frame |
| Construction Style Attachment | Detached |
| Cooling Type | None |
| Flooring Type | Carpeted, Hardwood, Linoleum |
| Foundation Type | Poured Concrete |
| Heating Type | Forced Air, In Floor Heating |
| Size Interior | 1071 Sqft |
| Total Finished Area | 1071 Sqft |
| Type | House |
| Other | |
| Parking Pad | |
| R V |
| Acreage | No |
| Fence Type | Fence |
| Land Amenities | Playground, Schools, Shopping |
| Landscape Features | Landscaped |
| Size Depth | 36.57 M |
| Size Frontage | 11.58 M |
| Size Irregular | 4483.00 |
| Size Total | 4483 Sqft|4,051 - 7,250 Sqft |
| Size Total Text | 4483 Sqft|4,051 - 7,250 Sqft |
| Zoning Description | R5 |
| Level | Type | Length | Width | Dimensions |
|---|---|---|---|---|
| Lower Level | Bedroom | 14.33 Ft x 11.00 Ft | ||
| Lower Level | Bedroom | 11.00 Ft x 10.00 Ft | ||
| Lower Level | 4pc Bathroom | .00 Ft x .00 Ft | ||
| Lower Level | Family Room | 18.00 Ft x 12.42 Ft | ||
| Lower Level | Laundry Room | 8.00 Ft x 8.00 Ft | ||
| Main Level | Living Room | 12.00 Ft x 11.00 Ft | ||
| Main Level | 3pc Bathroom | .00 Ft x .00 Ft | ||
| Main Level | Dining Room | 12.00 Ft x 11.00 Ft | ||
| Main Level | Bedroom | 10.00 Ft x 10.00 Ft | ||
| Main Level | Kitchen | 11.00 Ft x 9.00 Ft | ||
| Main Level | 4pc Bathroom | .00 Ft x .00 Ft | ||
| Main Level | Primary Bedroom | 12.00 Ft x 12.00 Ft |
https://www.realtor.ca/real-estate/28265695/100-hinshaw-drive-sylvan-lake-hewlett-park
Contact us for more information

Carl Stepp
Associate

(403) 887-2217
(403) 887-3165
www.remaxsylvanlake.com/