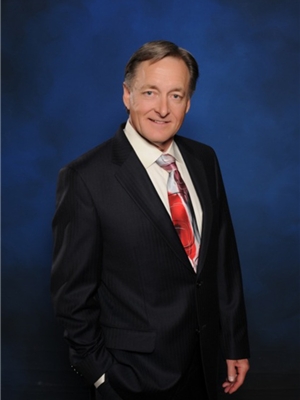5 Bedroom
4 Bathroom
2749 sqft
None
Forced Air
Acreage
Landscaped, Lawn
$1,400,000
Wow! Fully developed family home with over 4100 sf of enjoyment for everyone! Located approx. 5 kms east of Crossfield on paved road. The Owner currently runs her wellness center out of the premises, so some of the pictures maybe confusing on first view. But, if you make an appointment to see this gorgeous home with 5 bedrooms, 4 baths, great open kitchen and dining room with large windows for superior natural lighting! The Upper floor includes 2 spacious bedrms with walk-in closets and the Primary is huge and includes a generous sized 5 pcEnsuite. The basement is spacious and bright and includes sunshine height windows. The kids will have a great place to hang out when friends pop in! The yard is mostly landscaped, however the additional acre's in the new subdivision is still under cultivation and is not fenced. You'll enjoy the triple detached garage (27x37x10), this building is insulated, wired and sheeted, has a concrete floor and 2 garage door openers. A perfect place for your classic, a project, or? (This home also offers; 2-HE furnaces, each with its own A/C units, 2- HE N/G HWT'S, Water Treatment system (chlorinator, Iron Filter, Softner), Exterior LED lighting all around, including detached garage! Whole house wired for sound but only hooked up to Great room and lower family room!) (id:58126)
Property Details
|
MLS® Number
|
A2217579 |
|
Property Type
|
Single Family |
|
Amenities Near By
|
Golf Course, Schools |
|
Communication Type
|
High Speed Internet, Satellite Internet Access |
|
Community Features
|
Golf Course Development |
|
Features
|
Pvc Window, No Neighbours Behind, Closet Organizers, No Animal Home, No Smoking Home |
|
Parking Space Total
|
7 |
|
Structure
|
Shed, See Remarks, Deck |
Building
|
Bathroom Total
|
4 |
|
Bedrooms Above Ground
|
3 |
|
Bedrooms Below Ground
|
2 |
|
Bedrooms Total
|
5 |
|
Appliances
|
Refrigerator, Water Softener, Range - Gas, Dishwasher, Microwave, Hood Fan, Window Coverings, Garage Door Opener, Washer & Dryer, Water Heater - Gas |
|
Basement Development
|
Finished |
|
Basement Type
|
Full (finished) |
|
Constructed Date
|
2009 |
|
Construction Material
|
Wood Frame |
|
Construction Style Attachment
|
Detached |
|
Cooling Type
|
None |
|
Fire Protection
|
Smoke Detectors |
|
Flooring Type
|
Carpeted, Ceramic Tile, Hardwood |
|
Foundation Type
|
Poured Concrete |
|
Half Bath Total
|
1 |
|
Heating Fuel
|
Natural Gas |
|
Heating Type
|
Forced Air |
|
Stories Total
|
2 |
|
Size Interior
|
2749 Sqft |
|
Total Finished Area
|
2749 Sqft |
|
Type
|
House |
|
Utility Power
|
Single Phase |
|
Utility Water
|
Well, Private Utility |
Parking
|
Attached Garage
|
2 |
|
Gravel
|
|
|
Other
|
|
|
Detached Garage
|
3 |
Land
|
Acreage
|
Yes |
|
Fence Type
|
Partially Fenced |
|
Land Amenities
|
Golf Course, Schools |
|
Landscape Features
|
Landscaped, Lawn |
|
Sewer
|
Septic Field, Private Sewer, Septic Tank |
|
Size Depth
|
241.39 M |
|
Size Frontage
|
67.05 M |
|
Size Irregular
|
4.00 |
|
Size Total
|
4 Ac|2 - 4.99 Acres |
|
Size Total Text
|
4 Ac|2 - 4.99 Acres |
|
Zoning Description
|
R-r |
Rooms
| Level |
Type |
Length |
Width |
Dimensions |
|
Second Level |
Primary Bedroom |
|
|
20.67 Ft x 17.75 Ft |
|
Second Level |
5pc Bathroom |
|
|
17.17 Ft x 11.25 Ft |
|
Second Level |
Bedroom |
|
|
13.92 Ft x 11.17 Ft |
|
Second Level |
Bedroom |
|
|
15.25 Ft x 10.08 Ft |
|
Second Level |
4pc Bathroom |
|
|
9.42 Ft x 5.08 Ft |
|
Second Level |
Other |
|
|
7.75 Ft x 7.33 Ft |
|
Second Level |
Other |
|
|
5.25 Ft x 5.08 Ft |
|
Second Level |
Other |
|
|
5.17 Ft x 5.08 Ft |
|
Basement |
4pc Bathroom |
|
|
10.25 Ft x 5.00 Ft |
|
Basement |
Family Room |
|
|
24.42 Ft x 23.42 Ft |
|
Basement |
Bedroom |
|
|
16.50 Ft x 10.33 Ft |
|
Basement |
Furnace |
|
|
14.67 Ft x 10.58 Ft |
|
Basement |
Storage |
|
|
7.25 Ft x 7.17 Ft |
|
Basement |
Bedroom |
|
|
13.17 Ft x 12.25 Ft |
|
Main Level |
Foyer |
|
|
7.50 Ft x 7.17 Ft |
|
Main Level |
Kitchen |
|
|
14.00 Ft x 11.83 Ft |
|
Main Level |
Other |
|
|
8.67 Ft x 8.08 Ft |
|
Main Level |
Great Room |
|
|
21.00 Ft x 18.17 Ft |
|
Main Level |
Den |
|
|
11.92 Ft x 11.00 Ft |
|
Main Level |
Other |
|
|
14.00 Ft x 12.83 Ft |
|
Main Level |
2pc Bathroom |
|
|
5.67 Ft x 5.50 Ft |
|
Main Level |
Dining Room |
|
|
14.75 Ft x 12.83 Ft |
Utilities
|
Electricity
|
Available |
|
Natural Gas
|
Available |
|
Telephone
|
Available |
|
Sewer
|
Connected |
|
Water
|
At Lot Line |
https://www.realtor.ca/real-estate/28264028/290076-twp-rd-285-rural-rocky-view-county

