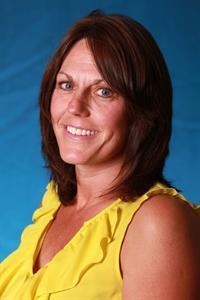Location, Location , Location they say... well how about location PLUS a STUNNING 4 BEDROOM HOME BACKING ONTO THE RIVER VALLEY - A RARE GEM IN A SOUGHT-AFTER LOCATION !! Welcome to this BEAUTIFULY UPDATED two-Story home NESTLED IN A DESIRED NEIGHBORHOOD & BACKING ONTO THE RIVER FOR BREATHTAKING VIEWS & UNMACHED TRANQUILITY. This 3 Bedroom, 3 bathroom home has been THOUGHTFULLY RENOVATED INSIDE & OUT. The EXTERIOR BOASTS NEWER SIDING SHINGLES, BRICK FRONT, & WINDOWS all ENHANCING both CURB APPEAL & EFFICIENCY. COZY FRONT PORCH then you Step inside to find a SPACIOUS ENTRANCE & front closet with GLASS DOORS, there's a 2 pcs BATHROOM for convenience. upon ENTERING you are greeted with GORGEOUS HARDWOOD & TILE FLOORING, a BRIGHT INVITING KITCHEN with WHITE CABINETS, S/S APPLIANCES & AMPLE STORAGE . SUNNY DINETTE AREA with NEW WINDOW & over looking the COZY LIVING ROOM COMPLETE WITH A CHARMING WOOD BURNING FIRE PLACE, PATIO DOORS TO THE BACK PRIVATE DECK with NEWER METAL RAILINGS. UPSTAIRS you will find a RENOVATED 4 PCS. BATHROOM FEATURING MODERN FINISHED & A BRIGHT NEW WINDOW. PRIMARY BEDROOM BOAST COZY CARPET & Features a 3 PCS ENSUITE & A WALK IN CLOSET, LARGE WINDOW to enjoy the beautiful river Valley Scenery . You will also find 2 more COMFORTABLE BEDROOMS perfect for the growing family or Guests. The FINISHED BASEMENT ADDS EVEN MORE LIVING SPACE with a CARPETED FAMILY ROOM with a DRYWALLED CEILING & FEATURING A GAS STOVE TO KEEP YOU EXTRA COZY WARM, there is also a BUILT IN SHELVING UNIT for extra storage. There is also an ADDITIONAL 4th ROOM but it is not a legal bedroom, Basement LAUNDRY/ MECHANICAL ROOM with NEWER FURNACE & HOT WATER TANK. SINGLE ATTACHED GARAGE with MAN DOOR & NEW FLOORING. THE BACK pie shaped YARD IS YOUR OWN PERSONAL OASIS, featuring a BEAUTIFUL DECK, A WONDERFUL HOT TUB TO ENJOY watching the BEAUTIFUL NORTHER LIGHTS , Shed, this home is truly a MUST SEE. CENTRAL AIR CONDITIONING , S/S APPLIANCES, Call today for your personal show ing DONT miss your CHANCE TO OWN this RIVER- BACKED RETREAT IN A PRIME LOCATION , SCHEDULE YOUR VIEWING TODAY (id:58126)
12:00 pm
Ends at:2:00 pm
| MLS® Number | A2216244 |
| Property Type | Single Family |
| Community Name | Grayling Terrace |
| Amenities Near By | Park, Playground, Schools, Shopping |
| Features | Cul-de-sac, See Remarks, Pvc Window, No Neighbours Behind, No Animal Home |
| Parking Space Total | 3 |
| Plan | 8021827 |
| Structure | Deck, See Remarks |
| Bathroom Total | 3 |
| Bedrooms Above Ground | 3 |
| Bedrooms Below Ground | 1 |
| Bedrooms Total | 4 |
| Appliances | Washer, Refrigerator, Dishwasher, Stove, Dryer, Microwave Range Hood Combo, See Remarks, Window Coverings, Garage Door Opener, Water Heater - Gas |
| Basement Development | Finished |
| Basement Type | Full (finished) |
| Constructed Date | 1980 |
| Construction Material | Wood Frame |
| Construction Style Attachment | Detached |
| Cooling Type | Central Air Conditioning |
| Fireplace Present | Yes |
| Fireplace Total | 1 |
| Flooring Type | Carpeted, Ceramic Tile, Hardwood |
| Foundation Type | Poured Concrete |
| Half Bath Total | 1 |
| Heating Fuel | Natural Gas |
| Heating Type | Other, Forced Air |
| Stories Total | 2 |
| Size Interior | 1307 Sqft |
| Total Finished Area | 1307.01 Sqft |
| Type | House |
| Utility Water | Municipal Water |
| Attached Garage | 1 |
| Acreage | No |
| Fence Type | Fence |
| Land Amenities | Park, Playground, Schools, Shopping |
| Landscape Features | Landscaped, Lawn |
| Sewer | Municipal Sewage System |
| Size Irregular | 4164.04 |
| Size Total | 4164.04 Sqft|4,051 - 7,250 Sqft |
| Size Total Text | 4164.04 Sqft|4,051 - 7,250 Sqft |
| Surface Water | Creek Or Stream |
| Zoning Description | R1s |
| Level | Type | Length | Width | Dimensions |
|---|---|---|---|---|
| Second Level | Primary Bedroom | 10.92 Ft x 13.67 Ft | ||
| Second Level | 3pc Bathroom | 7.42 Ft x 6.83 Ft | ||
| Second Level | Bedroom | 11.17 Ft x 8.67 Ft | ||
| Second Level | Bedroom | 9.00 Ft x 13.50 Ft | ||
| Second Level | 4pc Bathroom | 7.50 Ft x 7.17 Ft | ||
| Basement | Family Room | 19.50 Ft x 17.25 Ft | ||
| Basement | Laundry Room | 10.42 Ft x 8.17 Ft | ||
| Basement | Bedroom | 10.25 Ft x 7.58 Ft | ||
| Main Level | Kitchen | 10.75 Ft x 9.42 Ft | ||
| Main Level | Other | 6.75 Ft x 9.42 Ft | ||
| Main Level | Living Room | 10.67 Ft x 20.50 Ft | ||
| Main Level | 2pc Bathroom | 4.17 Ft x 3.92 Ft |
https://www.realtor.ca/real-estate/28256835/111-gardiner-place-fort-mcmurray-grayling-terrace
Contact us for more information

Lyn Pauls
Associate

(780) 714-5050
(780) 799-3276
www.coldwellbankerfortmcmurray.com/