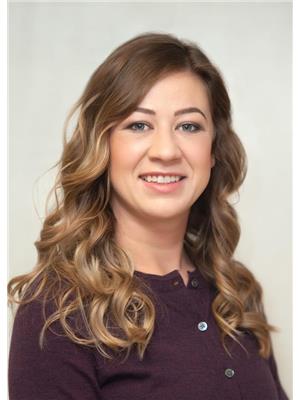Opportunity to live in Caresland just minutes from Speargrass golf club. Enjoy quiet cul-de-sac living in this bright bungalow. Open concept floor plan with 3 bedrooms upstairs and 2 bathrooms. Perfect for families. The primary bedroom easily fits a king sized bed. The open concept kitchen has a ton of storage, wood cabinets and hardwood floors. The private backyard has a hot tub for year-round enjoyment and space for kids and pets to run around. Oversized double detached garage is ready to become a workshop with the gas line already roughed in for a heater. New siding, updated windows, updated appliances and newer hot water tank. The basement has a massive rec room and additional bedroom. This property has amazing value - call to book a showing! (id:58126)
| MLS® Number | A2216260 |
| Property Type | Single Family |
| Amenities Near By | Golf Course, Playground, Schools |
| Community Features | Golf Course Development |
| Features | Cul-de-sac, Back Lane |
| Parking Space Total | 2 |
| Plan | 7711065 |
| Structure | Deck |
| Bathroom Total | 2 |
| Bedrooms Above Ground | 3 |
| Bedrooms Total | 3 |
| Appliances | Refrigerator, Dishwasher, Stove, Microwave, Freezer, Washer & Dryer |
| Architectural Style | Bungalow |
| Basement Development | Partially Finished |
| Basement Type | Full (partially Finished) |
| Constructed Date | 1992 |
| Construction Material | Wood Frame |
| Construction Style Attachment | Detached |
| Cooling Type | None |
| Flooring Type | Carpeted, Hardwood |
| Foundation Type | Wood |
| Heating Fuel | Natural Gas |
| Heating Type | Forced Air |
| Stories Total | 1 |
| Size Interior | 1398 Sqft |
| Total Finished Area | 1398 Sqft |
| Type | House |
| Detached Garage | 2 |
| Acreage | No |
| Fence Type | Fence |
| Land Amenities | Golf Course, Playground, Schools |
| Size Depth | 31.88 M |
| Size Frontage | 18.32 M |
| Size Irregular | 6343.00 |
| Size Total | 6343 Sqft|4,051 - 7,250 Sqft |
| Size Total Text | 6343 Sqft|4,051 - 7,250 Sqft |
| Zoning Description | R-1 |
| Level | Type | Length | Width | Dimensions |
|---|---|---|---|---|
| Main Level | Primary Bedroom | 11.92 Ft x 13.67 Ft | ||
| Main Level | Bedroom | 11.25 Ft x 10.08 Ft | ||
| Main Level | Bedroom | 10.08 Ft x 10.33 Ft | ||
| Main Level | 3pc Bathroom | 5.75 Ft x 8.25 Ft | ||
| Main Level | 4pc Bathroom | 5.92 Ft x 9.42 Ft |
https://www.realtor.ca/real-estate/28255957/137-bontiz-court-carseland
Contact us for more information

Victoria Chrysler
Associate

(403) 800-8875