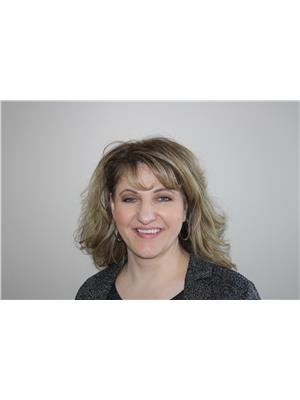Brand New Build in Crestview – Sylvan Lake3 Bed | 2 Bath | 1,517 Sq Ft | Walk-Out Basement | Heated Double GarageStep into modern comfort with this beautifully crafted brand-new 2-storey home located in the sought-after Crestview community of Sylvan Lake. With 1,517 sq ft of thoughtfully designed living space, this home blends stylish features with everyday functionality.The main floor welcomes you with a spacious front entry and 9-foot ceilings, enhancing the open-concept feel throughout. The chef-inspired kitchen features quartz countertops, soft-close cabinetry, and a subway tile backsplash. Stainless steel appliances include a new fridge, dishwasher, and a range with a microwave hood fan. Durable vinyl plank flooring flows throughout the main level, perfect for busy households.Off the kitchen, step onto a 12' x 18' deck, ideal for entertaining and complete with a gas BBQ hookup. The rear entry includes a convenient laundry area, built-in bench, and coat hooks—keeping your home neat and organized.Upstairs, you’ll find a generous primary suite with a walk-in closet, private ensuite, and lake views from the bedroom windows. Two additional bedrooms offer plenty of space for family or guests and are finished with cozy, plush carpeting.The walk-out basement has painted floors with drywalled exterior walls and electrical outlets already installed—ready for your finishing touches. The walk out out to your ground-level backyard and enjoy warm summer evenings.Additional features include a heated 21' x 23' double garage, and front yard landscaping, poured concrete driveway, and sidewalks all to be completed before possession.This is your chance to own a beautiful new home just minutes from Sylvan Lake’s shores, shopping, schools, and recreation. (id:58126)
| MLS® Number | A2217293 |
| Property Type | Single Family |
| Community Name | Crestview |
| Amenities Near By | Park, Playground, Recreation Nearby, Schools, Shopping, Water Nearby |
| Community Features | Lake Privileges |
| Features | See Remarks, Gas Bbq Hookup |
| Parking Space Total | 2 |
| Plan | 1323103 |
| Structure | Deck |
| Bathroom Total | 3 |
| Bedrooms Above Ground | 3 |
| Bedrooms Total | 3 |
| Appliances | Refrigerator, Water Softener, Dishwasher, Stove, Microwave Range Hood Combo |
| Basement Development | Unfinished |
| Basement Features | Walk Out |
| Basement Type | See Remarks (unfinished) |
| Constructed Date | 2025 |
| Construction Material | Poured Concrete, Wood Frame |
| Construction Style Attachment | Detached |
| Cooling Type | None |
| Exterior Finish | Concrete, See Remarks, Vinyl Siding |
| Flooring Type | Carpeted, Vinyl Plank |
| Foundation Type | Poured Concrete |
| Half Bath Total | 1 |
| Heating Type | Central Heating, Forced Air, See Remarks |
| Stories Total | 2 |
| Size Interior | 1517 Sqft |
| Total Finished Area | 1517 Sqft |
| Type | House |
| Attached Garage | 2 |
| Acreage | No |
| Fence Type | Partially Fenced |
| Land Amenities | Park, Playground, Recreation Nearby, Schools, Shopping, Water Nearby |
| Size Depth | 35.96 M |
| Size Frontage | 12.8 M |
| Size Irregular | 5074.00 |
| Size Total | 5074 Sqft|4,051 - 7,250 Sqft |
| Size Total Text | 5074 Sqft|4,051 - 7,250 Sqft |
| Zoning Description | R1a |
| Level | Type | Length | Width | Dimensions |
|---|---|---|---|---|
| Second Level | 4pc Bathroom | .00 Ft x .00 Ft | ||
| Second Level | 3pc Bathroom | .00 Ft x .00 Ft | ||
| Second Level | Primary Bedroom | 13.08 Ft x 14.42 Ft | ||
| Second Level | Bedroom | 9.25 Ft x 14.42 Ft | ||
| Second Level | Bedroom | 10.33 Ft x 10.75 Ft | ||
| Main Level | 2pc Bathroom | .00 Ft x .00 Ft | ||
| Main Level | Kitchen | 11.08 Ft x 14.25 Ft | ||
| Main Level | Laundry Room | 8.67 Ft x 6.08 Ft | ||
| Main Level | Living Room | 17.83 Ft x 14.25 Ft |
https://www.realtor.ca/real-estate/28254922/19-cole-way-sylvan-lake-crestview
Contact us for more information

Joan Barnes
Associate

(403) 887-2286
(403) 887-2636
www.networkrealtycorp.ca/