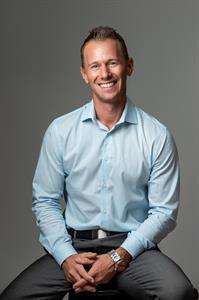LOCATION, LOCATION LOCATION!! Backing directly onto scenic West Creek Pond, this beautifully RENOVATED family home offers sweeping VIEWS from every angle and has a layout designed for both luxury and comfort. From the moment you step inside the spacious foyer, you'll feel the warmth and elegance of this OPEN CONCEPT home that truly needs to be experienced in person. The heart of the home is the show-stopping kitchen, featuring gorgeous white cabinetry, gleaming QUARTZ countertops, stainless steel appliances, and a massive walk-through pantry. Whether you're preparing dinner or enjoying your morning coffee in the sunny dining nook, you’ll be treated to picture-perfect views of your manicured backyard and the peaceful pond. The large, inviting living room is anchored by a cozy gas fireplace with stunning stone accents — the ideal space for relaxing with family or entertaining guests. Step outside onto your expansive upper deck and soak in the tranquility of the surrounding green space and endless pathways that wrap around the pond. The backyard is spacious, giving you tons of room to spread out, relax, + there is tons of room for the kids to play!! Upstairs, you'll find 4 generously sized bedrooms, including a KING-sized primary suite complete with a luxurious 5-piece ENSUITE and a large WALK IN closet. A bright, versatile office space, convenient laundry room and wa ell-appointed 2nd full bathroom complete this thoughtfully designed upper level. The fully finished WALKOUT basement has just been freshly painted and offers endless possibilities including a massive media room, games area, hobby space, and even potential for a 5th bedroom if needed. Another full bathroom and ample storage round out this level. The sellers have meticulously maintained & updated this home which includes NEW shingles (2023), NEW hot water tank (2025), NEW furnace (2021), new flooring on the main floor + a full kitchen reno!! WOW!! Houses like this DO NOT come up often. Sit on your deck and enjoy the views, park in your oversized garage, or soak in the A/C and put up your feet because this one is 100% READY TO GO!! If you have been waiting for the perfect family home that offers VIEWS, LOCATION & VALUE for your money then the Search is Over. Situated in a QUIET Cul-De-Sac walking distance to schools, shopping, restaurants & only minutes from the golf course, rec center and Lake!! (id:58126)
| MLS® Number | A2216976 |
| Property Type | Single Family |
| Community Name | West Creek |
| Amenities Near By | Golf Course, Park, Playground, Schools, Shopping, Water Nearby |
| Community Features | Golf Course Development, Lake Privileges, Fishing |
| Features | Cul-de-sac, No Neighbours Behind, Closet Organizers, No Animal Home, No Smoking Home |
| Parking Space Total | 5 |
| Plan | 0414609 |
| Structure | Shed, Deck |
| View Type | View |
| Bathroom Total | 4 |
| Bedrooms Above Ground | 4 |
| Bedrooms Total | 4 |
| Appliances | Washer, Refrigerator, Dishwasher, Stove, Dryer, Hood Fan, Window Coverings, Garage Door Opener |
| Basement Development | Finished |
| Basement Features | Walk Out |
| Basement Type | Full (finished) |
| Constructed Date | 2004 |
| Construction Material | Wood Frame |
| Construction Style Attachment | Detached |
| Cooling Type | Central Air Conditioning |
| Exterior Finish | Stone, Vinyl Siding |
| Fireplace Present | Yes |
| Fireplace Total | 1 |
| Flooring Type | Carpeted, Ceramic Tile, Hardwood, Laminate |
| Foundation Type | Poured Concrete |
| Half Bath Total | 1 |
| Heating Fuel | Natural Gas |
| Heating Type | Forced Air |
| Stories Total | 2 |
| Size Interior | 2349 Sqft |
| Total Finished Area | 2348.69 Sqft |
| Type | House |
| Attached Garage | 2 |
| Oversize |
| Acreage | No |
| Fence Type | Fence |
| Land Amenities | Golf Course, Park, Playground, Schools, Shopping, Water Nearby |
| Landscape Features | Garden Area |
| Size Depth | 38.1 M |
| Size Frontage | 14.49 M |
| Size Irregular | 5995.00 |
| Size Total | 5995 Sqft|4,051 - 7,250 Sqft |
| Size Total Text | 5995 Sqft|4,051 - 7,250 Sqft |
| Zoning Description | R1 |
| Level | Type | Length | Width | Dimensions |
|---|---|---|---|---|
| Second Level | 4pc Bathroom | 10.25 Ft x 4.92 Ft | ||
| Second Level | 5pc Bathroom | 12.83 Ft x 12.33 Ft | ||
| Second Level | Bedroom | 12.92 Ft x 9.92 Ft | ||
| Second Level | Bedroom | 16.92 Ft x 11.67 Ft | ||
| Second Level | Bedroom | 12.92 Ft x 9.92 Ft | ||
| Second Level | Laundry Room | 7.25 Ft x 5.17 Ft | ||
| Second Level | Office | 9.67 Ft x 6.67 Ft | ||
| Second Level | Primary Bedroom | 17.75 Ft x 13.25 Ft | ||
| Basement | 4pc Bathroom | 12.25 Ft x 6.08 Ft | ||
| Basement | Recreational, Games Room | 29.67 Ft x 22.67 Ft | ||
| Basement | Furnace | 11.92 Ft x 9.33 Ft | ||
| Main Level | 2pc Bathroom | 5.08 Ft x 4.67 Ft | ||
| Main Level | Dining Room | 13.00 Ft x 8.83 Ft | ||
| Main Level | Foyer | 7.58 Ft x 6.75 Ft | ||
| Main Level | Kitchen | 12.92 Ft x 13.58 Ft | ||
| Main Level | Living Room | 18.00 Ft x 16.42 Ft | ||
| Main Level | Other | 11.33 Ft x 4.42 Ft | ||
| Main Level | Pantry | 7.17 Ft x 9.50 Ft |
https://www.realtor.ca/real-estate/28254357/539-west-creek-point-chestermere-west-creek
Contact us for more information

Bryan Herman
Associate

(855) 623-6900
www.joinreal.com/