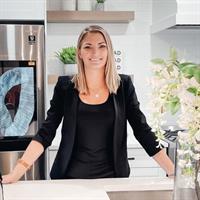This beautifully renovated home offers 4 spacious bedrooms, 3.5 bathrooms, and a bright, open-concept layout that’s perfect for both everyday living and entertaining. The property features a double attached garage, with the home itself only connected by the garage, offering added privacy. Situated on a massive pie-shaped lot with a west-facing backyard, you'll enjoy stunning evening sunsets and plenty of outdoor space. Inside, the upgraded kitchen boasts a large island and ample cupboard space, ideal for the home chef. Upstairs there are 3 bedrooms. The primary room has it's own ensuite bath. The fully finished basement provides additional living space, perfect for a rec room, home office, or play area. Located close to schools, shopping, and parks, this home is ideal for a young family looking to settle in a welcoming, convenient neighborhood. Schedule a showing for this gorgeous home quick! (id:58126)
| MLS® Number | A2215722 |
| Property Type | Single Family |
| Community Name | Canals |
| Amenities Near By | Golf Course, Park, Playground |
| Community Features | Golf Course Development, Fishing |
| Features | Other, Pvc Window |
| Parking Space Total | 4 |
| Plan | 0112216 |
| Structure | Deck |
| Bathroom Total | 4 |
| Bedrooms Above Ground | 3 |
| Bedrooms Total | 3 |
| Appliances | Washer, Refrigerator, Dishwasher, Stove, Dryer, Microwave Range Hood Combo |
| Basement Development | Finished |
| Basement Type | Full (finished) |
| Constructed Date | 2002 |
| Construction Style Attachment | Semi-detached |
| Cooling Type | None |
| Exterior Finish | Vinyl Siding |
| Fireplace Present | Yes |
| Fireplace Total | 1 |
| Flooring Type | Tile, Vinyl |
| Foundation Type | Poured Concrete |
| Half Bath Total | 1 |
| Heating Fuel | Natural Gas |
| Heating Type | Forced Air |
| Stories Total | 2 |
| Size Interior | 1388 Sqft |
| Total Finished Area | 1388.03 Sqft |
| Type | Duplex |
| Attached Garage | 2 |
| Acreage | No |
| Fence Type | Cross Fenced |
| Land Amenities | Golf Course, Park, Playground |
| Landscape Features | Landscaped |
| Size Depth | 8.11 M |
| Size Frontage | 1.83 M |
| Size Irregular | 474.80 |
| Size Total | 474.8 M2|4,051 - 7,250 Sqft |
| Size Total Text | 474.8 M2|4,051 - 7,250 Sqft |
| Zoning Description | R2 |
| Level | Type | Length | Width | Dimensions |
|---|---|---|---|---|
| Second Level | Primary Bedroom | 16.83 Ft x 10.92 Ft | ||
| Second Level | Bedroom | 10.42 Ft x 10.92 Ft | ||
| Second Level | Bedroom | 13.67 Ft x 9.75 Ft | ||
| Second Level | 4pc Bathroom | 4.92 Ft x 7.58 Ft | ||
| Second Level | 4pc Bathroom | 6.33 Ft x 7.50 Ft | ||
| Lower Level | Recreational, Games Room | 17.92 Ft x 9.92 Ft | ||
| Lower Level | Den | 13.83 Ft x 9.58 Ft | ||
| Lower Level | 3pc Bathroom | 10.25 Ft x 5.75 Ft | ||
| Main Level | Kitchen | 13.83 Ft x 11.00 Ft | ||
| Main Level | Living Room | 14.42 Ft x 10.17 Ft | ||
| Main Level | Dining Room | 7.75 Ft x 11.00 Ft | ||
| Main Level | Laundry Room | 7.67 Ft x 5.67 Ft | ||
| Main Level | 2pc Bathroom | 7.67 Ft x 5.67 Ft |
https://www.realtor.ca/real-estate/28252244/117-canoe-square-sw-airdrie-canals
Contact us for more information

Cole Porter
Associate

(855) 623-6900
www.joinreal.com/