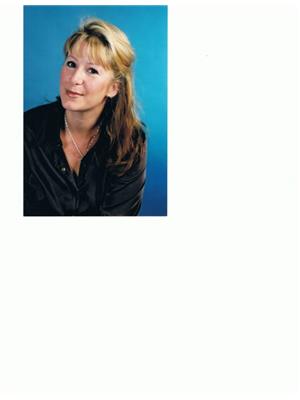Maintenance, Common Area Maintenance, Insurance, Ground Maintenance, Property Management, Reserve Fund Contributions
$345.75 MonthlyWelcome to this 3-bedroom, 2.5 bath, attached garage with driveway, partially finished basement, Bridlewood townhouse with a huge sunny deck. This townhouse has a modern feeling to it and has been tastefully decorated. Big windows and a sunny south exposure create a super bright kitchen with an island. Nice dining nook and upgraded kitchen offering maple cabinets, butcher block island and stainless steel appliances. Walk out to the large sunny deck and enjoy your mornings, days and evenings. There's a gas fireplace in the living room for cozy winter evenings. The upper level boasts two generously sized spare rooms with big closets, with ample space for guests, kids, or a home office, four 4-piece main bath. The spacious primary suite has a walk-in closet and 4-piece ensuite. Situated in a convenient location close to public transit, schools, major traffic routes, and shopping. The lower level is partially finished and awaits your creative touches. Other highlights include: tile and hardwood flooring, berber carpet, 9' ceilings on the main, rounded corners, upper-level laundry, skylight, and single attached garage. This could be your new home, don't miss this opportunity. (id:58126)
| MLS® Number | A2213335 |
| Property Type | Single Family |
| Community Name | Bridlewood |
| Amenities Near By | Park, Schools, Shopping |
| Community Features | Pets Allowed, Pets Allowed With Restrictions |
| Features | Parking |
| Parking Space Total | 2 |
| Plan | 9910642 |
| Structure | Deck |
| Bathroom Total | 3 |
| Bedrooms Above Ground | 3 |
| Bedrooms Total | 3 |
| Appliances | Refrigerator, Dishwasher, Stove, Hood Fan, Window Coverings, Garage Door Opener, Washer & Dryer |
| Basement Development | Finished |
| Basement Type | Full (finished) |
| Constructed Date | 1999 |
| Construction Material | Wood Frame |
| Construction Style Attachment | Attached |
| Cooling Type | None |
| Exterior Finish | Vinyl Siding |
| Fireplace Present | Yes |
| Fireplace Total | 1 |
| Flooring Type | Carpeted, Ceramic Tile, Hardwood |
| Foundation Type | Poured Concrete |
| Half Bath Total | 1 |
| Heating Fuel | Natural Gas |
| Heating Type | Forced Air |
| Stories Total | 2 |
| Size Interior | 1466 Sqft |
| Total Finished Area | 1466 Sqft |
| Type | Row / Townhouse |
| Attached Garage | 1 |
| Acreage | No |
| Fence Type | Partially Fenced |
| Land Amenities | Park, Schools, Shopping |
| Landscape Features | Landscaped, Lawn |
| Size Depth | 23.16 M |
| Size Frontage | 7.31 M |
| Size Irregular | 1826.00 |
| Size Total | 1826 Sqft|0-4,050 Sqft |
| Size Total Text | 1826 Sqft|0-4,050 Sqft |
| Zoning Description | M-1 |
| Level | Type | Length | Width | Dimensions |
|---|---|---|---|---|
| Second Level | 4pc Bathroom | 7.83 Ft x 4.92 Ft | ||
| Second Level | Primary Bedroom | 13.25 Ft x 12.67 Ft | ||
| Second Level | Other | 7.17 Ft x 6.75 Ft | ||
| Second Level | Bedroom | 11.75 Ft x 10.42 Ft | ||
| Second Level | Bedroom | 12.25 Ft x 10.08 Ft | ||
| Second Level | 4pc Bathroom | 8.83 Ft x 6.00 Ft | ||
| Basement | Family Room | 19.75 Ft x 13.92 Ft | ||
| Basement | Furnace | 15.08 Ft x 12.42 Ft | ||
| Main Level | Other | 4.00 Ft x 3.42 Ft | ||
| Main Level | Living Room | 15.50 Ft x 12.92 Ft | ||
| Main Level | Dining Room | 11.42 Ft x 9.33 Ft | ||
| Main Level | Kitchen | 10.50 Ft x 9.50 Ft | ||
| Main Level | 2pc Bathroom | 4.83 Ft x 4.33 Ft | ||
| Main Level | Other | 5.25 Ft x 4.33 Ft |
https://www.realtor.ca/real-estate/28252203/128-bridlewood-view-sw-calgary-bridlewood
Contact us for more information

April Isaac
Associate

(780) 268-4888
www.onepercentrealty.com/