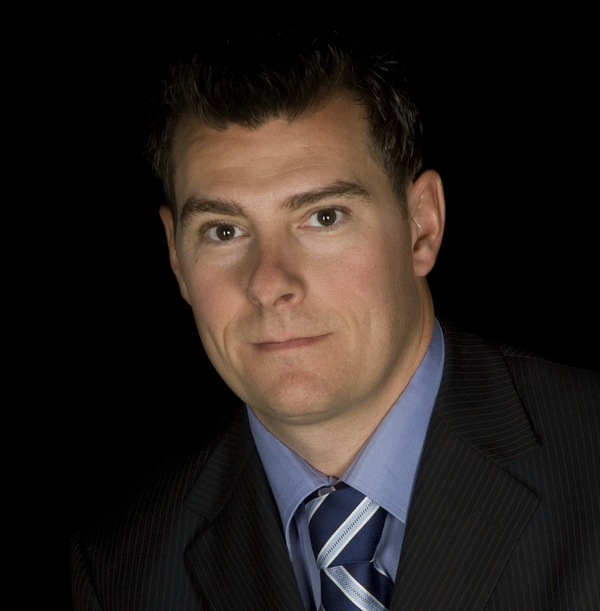*** Please click on "Videos" for 3D tour and "Brochure" for drone video *** Stunning, fully developed, custom built walkout bungalow nestled in the trees in very desirable Priddis! This stunning executive home features: 5 bedrooms, 4 full bathrooms, almost 6000 sq feet of developed living space, amazing outdoor entertainment space including - wood burning fireplace/power screens/heaters/newer glass railings, lot size - 3 acres including pond/fire pit area/garden/insulated shed, chef's kitchen with walk-in pantry/leathered granite/2 sinks/6-burner gas stove, massive stamped concrete patio, insulated/heated double oversized garage with parking pad/RV power hook up/sports equipment storage room, huge gym with spa including steam room/shower combo, basement craft room/office (custom built-ins), wet bar/temp controlled wine cellar/beer taps with keg fridge, 5 zone in-slab/in-floor heat plus 2 furnaces, Phantom screens, wood burning fireplace on main floor & gas fireplace in basement, under-mount lighting, in-ceiling speakers & built-in audio system and much more! Location can't be beat - paved roads all the way, tucked in a quiet cul-de-sac away from any noise, 15 minutes to Calgary & all schools/amenities close by! Original owners - total pride in ownership - move-in ready! (id:58126)
| MLS® Number | A2212449 |
| Property Type | Single Family |
| Amenities Near By | Schools, Shopping |
| Features | Cul-de-sac, Wet Bar, No Neighbours Behind, Closet Organizers, No Smoking Home, Gas Bbq Hookup |
| Parking Space Total | 10 |
| Plan | 1212693 |
| Structure | Greenhouse, Shed, Deck, See Remarks |
| Bathroom Total | 4 |
| Bedrooms Above Ground | 3 |
| Bedrooms Below Ground | 2 |
| Bedrooms Total | 5 |
| Appliances | Washer, Refrigerator, Water Softener, Cooktop - Gas, Dishwasher, Wine Fridge, Oven, Dryer, Microwave, Freezer, Hood Fan, Window Coverings, Garage Door Opener |
| Architectural Style | Bungalow |
| Basement Development | Finished |
| Basement Features | Walk Out |
| Basement Type | Full (finished) |
| Constructed Date | 2015 |
| Construction Material | Poured Concrete |
| Construction Style Attachment | Detached |
| Cooling Type | See Remarks |
| Exterior Finish | Concrete, Stone, Wood Siding |
| Fireplace Present | Yes |
| Fireplace Total | 3 |
| Flooring Type | Carpeted, Ceramic Tile, Hardwood |
| Foundation Type | Poured Concrete |
| Heating Fuel | Natural Gas |
| Heating Type | Forced Air, In Floor Heating |
| Stories Total | 1 |
| Size Interior | 2967 Sqft |
| Total Finished Area | 2967 Sqft |
| Type | House |
| Attached Garage | 2 |
| Garage | |
| Heated Garage | |
| Oversize | |
| Parking Pad |
| Acreage | Yes |
| Fence Type | Not Fenced |
| Land Amenities | Schools, Shopping |
| Landscape Features | Fruit Trees, Garden Area, Landscaped, Lawn |
| Sewer | Septic Field, Septic Tank |
| Size Irregular | 2.98 |
| Size Total | 2.98 Ac|2 - 4.99 Acres |
| Size Total Text | 2.98 Ac|2 - 4.99 Acres |
| Surface Water | Creek Or Stream |
| Zoning Description | Cr |
| Level | Type | Length | Width | Dimensions |
|---|---|---|---|---|
| Basement | Family Room | 22.92 Ft x 18.08 Ft | ||
| Basement | Recreational, Games Room | 16.33 Ft x 11.25 Ft | ||
| Basement | Bedroom | 13.50 Ft x 13.25 Ft | ||
| Basement | Bedroom | 13.67 Ft x 12.83 Ft | ||
| Basement | Den | 13.33 Ft x 12.08 Ft | ||
| Basement | Wine Cellar | 6.83 Ft x 6.75 Ft | ||
| Basement | Exercise Room | 29.75 Ft x 14.25 Ft | ||
| Basement | 4pc Bathroom | 14.58 Ft x 5.83 Ft | ||
| Basement | 3pc Bathroom | 14.92 Ft x 7.00 Ft | ||
| Main Level | Living Room | 22.00 Ft x 18.25 Ft | ||
| Main Level | Kitchen | 18.00 Ft x 15.83 Ft | ||
| Main Level | Dining Room | 15.08 Ft x 13.33 Ft | ||
| Main Level | Primary Bedroom | 15.00 Ft x 13.42 Ft | ||
| Main Level | 5pc Bathroom | 13.67 Ft x 12.08 Ft | ||
| Main Level | Bedroom | 15.00 Ft x 10.58 Ft | ||
| Main Level | Bedroom | 11.67 Ft x 9.83 Ft | ||
| Main Level | Laundry Room | 16.00 Ft x 6.92 Ft | ||
| Main Level | Other | 9.92 Ft x 5.92 Ft | ||
| Main Level | 5pc Bathroom | 12.08 Ft x 6.92 Ft |
https://www.realtor.ca/real-estate/28251571/162046-258-street-w-rural-foothills-county
Contact us for more information

Michael Niemans
Associate
(403) 256-3888
(403) 256-3144