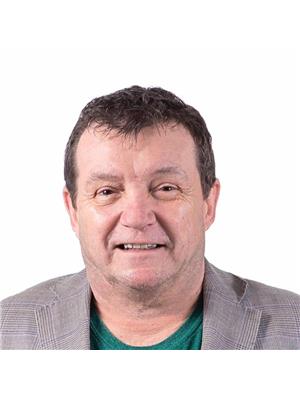Maintenance, Caretaker, Exterior Maintenance, Insurance, Landscaping, Other, See Remarks, Property Management, Water
$435.53 MonthlyA rare find in Carriage Lane in the Gariepy / Lessard area. This main floor end unit condo has 3 bedrooms. This recently renovated unit is in move in condition with newer mechanical and new high end appliances. There is a tandem parking stall right at the front door and there are parks and playgrounds nearby with public transportation just steps away. Only a couple minutes from Edmonton Golf and Country Club with easy access to major transportation routes. Please note - Wood burning fireplaces are not permitted for use but can be converted easily. This project is well managed with newer windows and doors, newer shingles and the owner has installed a phantom sliding screen door. (id:58126)
| MLS® Number | E4433998 |
| Property Type | Single Family |
| Neigbourhood | Gariepy |
| Amenities Near By | Golf Course, Public Transit, Shopping |
| Community Features | Public Swimming Pool |
| Features | Flat Site, No Smoking Home, Level |
| Parking Space Total | 2 |
| Structure | Patio(s) |
| Bathroom Total | 1 |
| Bedrooms Total | 3 |
| Amenities | Vinyl Windows |
| Appliances | Dishwasher, Dryer, Microwave Range Hood Combo, Refrigerator, Stove, Washer, Window Coverings |
| Architectural Style | Bungalow |
| Basement Type | None |
| Constructed Date | 1978 |
| Construction Style Attachment | Attached |
| Fireplace Fuel | Unknown |
| Fireplace Present | Yes |
| Fireplace Type | Corner |
| Heating Type | Forced Air |
| Stories Total | 1 |
| Size Interior | 1080 Sqft |
| Type | Row / Townhouse |
| Acreage | No |
| Land Amenities | Golf Course, Public Transit, Shopping |
| Size Irregular | 219.71 |
| Size Total | 219.71 M2 |
| Size Total Text | 219.71 M2 |
| Level | Type | Length | Width | Dimensions |
|---|---|---|---|---|
| Main Level | Living Room | 4.95 m | 4.64 m | 4.95 m x 4.64 m |
| Main Level | Dining Room | 2.79 m | 3.04 m | 2.79 m x 3.04 m |
| Main Level | Kitchen | 2.69 m | 3.02 m | 2.69 m x 3.02 m |
| Main Level | Primary Bedroom | 4.56 m | 3.12 m | 4.56 m x 3.12 m |
| Main Level | Bedroom 2 | 3.08 m | 2.97 m | 3.08 m x 2.97 m |
| Main Level | Bedroom 3 | 3.08 m | 2.97 m | 3.08 m x 2.97 m |
| Main Level | Laundry Room | 0.91 m | 1.52 m | 0.91 m x 1.52 m |
| Main Level | Storage | 1.11 m | 2.84 m | 1.11 m x 2.84 m |
https://www.realtor.ca/real-estate/28249680/5702-172-st-nw-edmonton-gariepy
Contact us for more information

Stanley R. Gallant
Associate

(780) 431-5600
(780) 431-5624

Stan Gallant
Associate

(780) 431-5600
(780) 431-5624