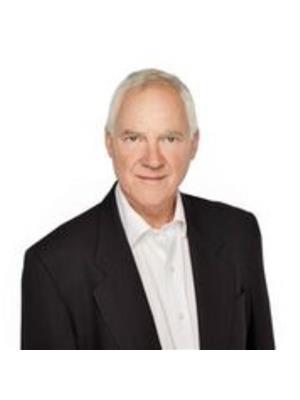Maintenance, Common Area Maintenance, Insurance, Ground Maintenance, Property Management, Reserve Fund Contributions
$405.58 MonthlyOpportunity Knocks – Sold As-Is, Where-Is!Ideal for investors or renovators, this two-storey townhome offers strong value and upside potential in a well-managed complex. Located near major amenities—Deerfoot City, Calgary International Airport, schools, transit, shopping, and parks—this property is a strategic addition to your portfolio.The main floor includes a galley kitchen, open dining area, and spacious living room. Upstairs, there are 3 bedrooms and a 4-piece bathroom. The unfinished basement already features a 3-piece bathroom, laundry area, and ample storage—ready for further development.With a single attached garage and private front patio, this unit has solid bones and awaits your vision. Act fast—opportunities like this don’t last long! (id:58126)
| MLS® Number | A2215410 |
| Property Type | Single Family |
| Community Name | Thorncliffe |
| Amenities Near By | Park, Playground, Schools, Shopping |
| Community Features | Pets Allowed With Restrictions |
| Features | See Remarks, Level, Parking |
| Parking Space Total | 2 |
| Plan | 7610979 |
| Bathroom Total | 2 |
| Bedrooms Above Ground | 3 |
| Bedrooms Total | 3 |
| Appliances | Refrigerator, Stove, Washer & Dryer |
| Basement Development | Unfinished |
| Basement Type | Full (unfinished) |
| Constructed Date | 1975 |
| Construction Material | Wood Frame |
| Construction Style Attachment | Attached |
| Cooling Type | None |
| Exterior Finish | Vinyl Siding |
| Fireplace Present | Yes |
| Fireplace Total | 1 |
| Flooring Type | Carpeted, Linoleum |
| Foundation Type | Poured Concrete |
| Heating Fuel | Natural Gas |
| Heating Type | Forced Air |
| Stories Total | 2 |
| Size Interior | 946 Sqft |
| Total Finished Area | 946 Sqft |
| Type | Row / Townhouse |
| Attached Garage | 1 |
| Acreage | No |
| Fence Type | Not Fenced |
| Land Amenities | Park, Playground, Schools, Shopping |
| Landscape Features | Landscaped, Lawn |
| Size Total Text | Unknown |
| Zoning Description | M-c1 |
| Level | Type | Length | Width | Dimensions |
|---|---|---|---|---|
| Second Level | Primary Bedroom | 10.83 Ft x 11.00 Ft | ||
| Second Level | Bedroom | 9.67 Ft x 8.50 Ft | ||
| Second Level | Bedroom | 7.75 Ft x 13.25 Ft | ||
| Second Level | 4pc Bathroom | 4.92 Ft x 7.50 Ft | ||
| Lower Level | Storage | 8.33 Ft x 4.75 Ft | ||
| Lower Level | Furnace | 7.50 Ft x 9.83 Ft | ||
| Lower Level | 3pc Bathroom | 7.58 Ft x 7.75 Ft | ||
| Main Level | Dining Room | 8.42 Ft x 8.75 Ft | ||
| Main Level | Kitchen | 7.42 Ft x 9.25 Ft | ||
| Main Level | Living Room | 10.92 Ft x 17.83 Ft |
https://www.realtor.ca/real-estate/28247703/404-544-blackthorn-road-ne-calgary-thorncliffe
Contact us for more information

J.t. Hay
Associate

(403) 247-5171