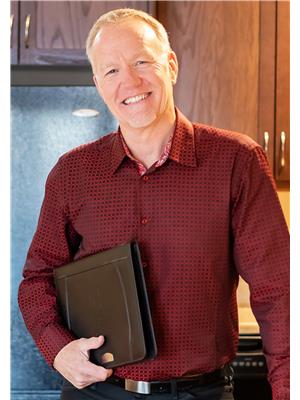Well maintained 1212 sq. ft. home located between the WHS and WES! Features large family room, well laid out kitchen c/w dining area, 4 pc. main bath/laundry and 2 spacious bedrooms. The primary bedroom hosts a handy 1/2 bath as well. Everything but utilities/extra storage are located on the main floor....so no stairs to navigate daily! The basement space is home for the furnace/H20 tank and some extra storage if needed! Home Features you'll appreciate: Tons of natural light with bright vinyl windows, Shingles (2017), H20 tank (2017), furnace (2006), new vinyl plank flooring throughout (2023), LED lights (2023), spacious backyard with 14' X 12' deck and firepit, and wait...there's a couple of delicious apple trees as well! Priced to sell to enjoy before summer! Dial your favourite realtor today! (id:58126)
| MLS® Number | A2216819 |
| Property Type | Single Family |
| Community Name | Wainwright |
| Amenities Near By | Golf Course, Park, Playground, Recreation Nearby, Schools, Shopping |
| Community Features | Golf Course Development, Fishing |
| Features | See Remarks, Back Lane, Pvc Window |
| Parking Space Total | 3 |
| Plan | 945z |
| Structure | Shed, Deck |
| Bathroom Total | 2 |
| Bedrooms Above Ground | 2 |
| Bedrooms Total | 2 |
| Appliances | Refrigerator, Dishwasher, Stove, Dryer, Microwave, Hood Fan, Window Coverings |
| Architectural Style | Bungalow |
| Basement Development | Unfinished |
| Basement Type | Partial (unfinished) |
| Constructed Date | 1971 |
| Construction Material | Wood Frame |
| Construction Style Attachment | Detached |
| Cooling Type | None |
| Exterior Finish | Vinyl Siding |
| Flooring Type | Vinyl Plank |
| Foundation Type | See Remarks, Poured Concrete, Wood |
| Half Bath Total | 1 |
| Heating Fuel | Natural Gas |
| Heating Type | Forced Air |
| Stories Total | 1 |
| Size Interior | 1212 Sqft |
| Total Finished Area | 1212 Sqft |
| Type | House |
| Other | |
| See Remarks |
| Acreage | No |
| Fence Type | Partially Fenced |
| Land Amenities | Golf Course, Park, Playground, Recreation Nearby, Schools, Shopping |
| Landscape Features | Landscaped |
| Size Depth | 42.67 M |
| Size Frontage | 15.24 M |
| Size Irregular | 7000.00 |
| Size Total | 7000 Sqft|4,051 - 7,250 Sqft |
| Size Total Text | 7000 Sqft|4,051 - 7,250 Sqft |
| Zoning Description | R2 |
| Level | Type | Length | Width | Dimensions |
|---|---|---|---|---|
| Basement | Furnace | 15.25 Ft x 8.50 Ft | ||
| Main Level | Kitchen | 13.25 Ft x 11.00 Ft | ||
| Main Level | Dining Room | 16.25 Ft x 6.00 Ft | ||
| Main Level | Family Room | 31.25 Ft x 13.83 Ft | ||
| Main Level | 4pc Bathroom | .00 Ft x .00 Ft | ||
| Main Level | Primary Bedroom | 14.00 Ft x 11.25 Ft | ||
| Main Level | 2pc Bathroom | .00 Ft x .00 Ft | ||
| Main Level | Bedroom | 13.25 Ft x 8.50 Ft |
https://www.realtor.ca/real-estate/28246602/726-8-avenue-wainwright-wainwright
Contact us for more information

Kerry Frissell
Associate

(780) 842-5327
(780) 842-5480
https://wrightchoice.royallepage.ca/

Ken Hrubeniuk
Broker

(780) 842-5327
(780) 842-5480
https://wrightchoice.royallepage.ca/