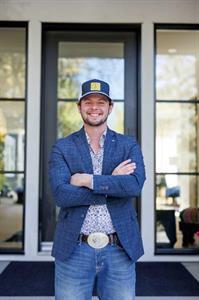Discover the perfect blend of luxury and comfort in this beautifully finished, just one year old, WALKOUT BUNGALOW, ideally situated in the desirable, family-friendly community of Wedderburn. Featuring 3 bedrooms, Office and 2.5 bathrooms, this home backs directly onto scenic pathways and boasts a SOUTH-FACING backyard with breathtaking VIEWS of the POND and MOUNTAINS!Designed with an open-concept layout, the main floor offers VAULTED ceilings, UPGRADED lighting, and a dedicated OFFICE space, ideal for working from home.At the heart of the home is a chef’s kitchen with QUARTZ countertops, HIGH-END appliances, INDUCTION stove, a corner pantry and a seamless flow into the bright, inviting living area, complete with a ceiling-height tiled electric FIREPLACE.Spend your mornings waking up in the spacious primary bedroom which offers a stunning view of the mountains. The luxurious ensuite is complete with a walk-in, floor to ceiling, tile GLASS SHOWER and soaker tub.The fully finished very bright WALKOUT basement provides two additional bedrooms, a full bathroom, and a large recreation area—perfect for entertaining, kids, or overnight guests.Enjoy year-round outdoor living with a covered, low-maintenance Dura Deck (featuring a gas line for BBQ) and a concrete patio below.This home has been meticulously maintained and is perfect for someone looking to move in and enjoy. Complete with all the bells and whistles including water softener, the whole house water filtration, Radon mitigation system and an immense amounts of upgrades throughout.Conveniently located within walking distance to PARKS, SHOPPING, GOLF and RESTAURANTS, this home is a rare find that truly has it all! (id:58126)
| MLS® Number | A2214563 |
| Property Type | Single Family |
| Community Name | Wedderburn |
| Amenities Near By | Park, Playground, Schools, Shopping |
| Features | See Remarks |
| Parking Space Total | 4 |
| Plan | 2310775 |
| Bathroom Total | 3 |
| Bedrooms Above Ground | 1 |
| Bedrooms Below Ground | 2 |
| Bedrooms Total | 3 |
| Appliances | Washer, Refrigerator, Dishwasher, Stove, Dryer, Microwave, Hood Fan, Window Coverings, Garage Door Opener |
| Architectural Style | Bungalow |
| Basement Development | Finished |
| Basement Features | Walk Out |
| Basement Type | Full (finished) |
| Constructed Date | 2024 |
| Construction Material | Wood Frame |
| Construction Style Attachment | Detached |
| Cooling Type | None |
| Exterior Finish | Vinyl Siding |
| Fireplace Present | Yes |
| Fireplace Total | 1 |
| Flooring Type | Carpeted, Hardwood, Laminate |
| Foundation Type | Poured Concrete |
| Half Bath Total | 1 |
| Heating Fuel | Natural Gas |
| Heating Type | Forced Air |
| Stories Total | 1 |
| Size Interior | 1239 Sqft |
| Total Finished Area | 1239.25 Sqft |
| Type | House |
| Attached Garage | 2 |
| Acreage | No |
| Fence Type | Partially Fenced |
| Land Amenities | Park, Playground, Schools, Shopping |
| Size Depth | 35 M |
| Size Frontage | 10.39 M |
| Size Irregular | 363.65 |
| Size Total | 363.65 M2|0-4,050 Sqft |
| Size Total Text | 363.65 M2|0-4,050 Sqft |
| Zoning Description | Tn |
| Level | Type | Length | Width | Dimensions |
|---|---|---|---|---|
| Basement | 4pc Bathroom | 7.92 Ft x 4.92 Ft | ||
| Basement | Bedroom | 11.00 Ft x 12.42 Ft | ||
| Basement | Bedroom | 9.75 Ft x 13.42 Ft | ||
| Basement | Office | 7.50 Ft x 8.25 Ft | ||
| Basement | Recreational, Games Room | 13.25 Ft x 23.50 Ft | ||
| Basement | Furnace | 12.17 Ft x 16.75 Ft | ||
| Main Level | 2pc Bathroom | 4.92 Ft x 4.92 Ft | ||
| Main Level | 5pc Bathroom | 10.08 Ft x 10.17 Ft | ||
| Main Level | Dining Room | 14.50 Ft x 8.08 Ft | ||
| Main Level | Kitchen | 15.08 Ft x 14.42 Ft | ||
| Main Level | Laundry Room | 10.08 Ft x 5.58 Ft | ||
| Main Level | Living Room | 14.00 Ft x 12.92 Ft | ||
| Main Level | Office | 8.33 Ft x 9.17 Ft | ||
| Main Level | Primary Bedroom | 11.67 Ft x 17.83 Ft |
https://www.realtor.ca/real-estate/28244562/53-emerson-crescent-okotoks-wedderburn
Contact us for more information

Benjamin Archibald
Associate

(403) 262-7653
(403) 648-2765

Bryon R. Howard
Associate

(403) 262-7653
(403) 648-2765