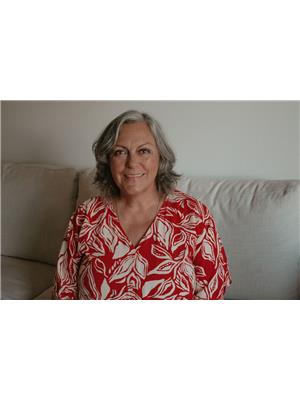Location, location...located in the sought after neighborhood of Ottewell! This beauty has 1900 sf of beautifully finished space, plus a 2 bedroom suite in the lower level! The main floor features an open concept with a gourmet kitchen/dining area. The living room is open to the kitchen and dining area! Plus, you have a den and a 3 pc bathroom. The upper level has 3 generous size bedrooms. The primary has a 3 piece ensuite with a walk in closet! The other 2 bedrooms have ample space! You also have your laundry in a convenient area in the upstairs. Plus, there is a loft area that is perfect for a play area for your children, or an office area! The lower level has a 2 bedroom suite, it is perfect as a mortgage helper or for additional family to live! All of this plus a detached double garage! This is a must see! (id:58126)
| MLS® Number | E4433686 |
| Property Type | Single Family |
| Neigbourhood | Ottewell |
| Amenities Near By | Playground, Public Transit, Schools |
| Features | Flat Site, Lane, Closet Organizers, No Animal Home, No Smoking Home |
| Bathroom Total | 4 |
| Bedrooms Total | 5 |
| Amenities | Ceiling - 9ft |
| Appliances | Hood Fan, Stove |
| Basement Development | Finished |
| Basement Features | Suite |
| Basement Type | Full (finished) |
| Constructed Date | 2022 |
| Construction Style Attachment | Semi-detached |
| Heating Type | Forced Air |
| Stories Total | 2 |
| Size Interior | 1894 Sqft |
| Type | Duplex |
| Detached Garage |
| Acreage | No |
| Land Amenities | Playground, Public Transit, Schools |
| Level | Type | Length | Width | Dimensions |
|---|---|---|---|---|
| Lower Level | Second Kitchen | 3.72 m | 3.63 m | 3.72 m x 3.63 m |
| Lower Level | Bedroom 5 | 2.48 m | 3.49 m | 2.48 m x 3.49 m |
| Lower Level | Bedroom 6 | 2.95 m | 3.49 m | 2.95 m x 3.49 m |
| Main Level | Living Room | 6.02 m | 5.11 m | 6.02 m x 5.11 m |
| Main Level | Dining Room | 4.94 m | 3.5 m | 4.94 m x 3.5 m |
| Main Level | Kitchen | 6.02 m | 3.47 m | 6.02 m x 3.47 m |
| Main Level | Den | 3.22 m | 3.29 m | 3.22 m x 3.29 m |
| Upper Level | Primary Bedroom | 4.29 m | 3.47 m | 4.29 m x 3.47 m |
| Upper Level | Bedroom 2 | 3.14 m | 4.82 m | 3.14 m x 4.82 m |
| Upper Level | Bedroom 3 | 2.78 m | 4.82 m | 2.78 m x 4.82 m |
| Upper Level | Loft | 4.29 m | 5.09 m | 4.29 m x 5.09 m |
https://www.realtor.ca/real-estate/28242566/7121-93-avenue-nw-edmonton-ottewell
Contact us for more information

Charlene A. Speers
Associate

(780) 488-4000
(780) 447-1695