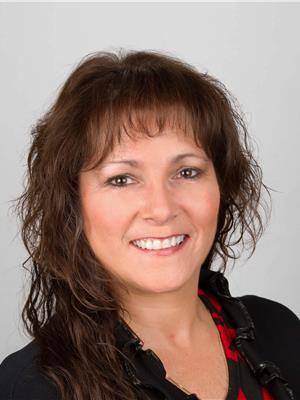FABULOUS ACREAGE OUT OF SUBDIVISION 5 MIN FROM MORINVILLE! Welcome to this fully finished 5 bedroom 2.5 bath bungalow with over 3300 sq ft of total living space placed on 5.34 acres of treelined land. This freshly painted home boasts main floor laundry, 3 + 2 bedrooms, 3.5 baths, open concept kitchen/dining & living room, a huge master bedrm with walk in closet, large 4 pc ensuite with soaker corner tub. It even has its own door leading out to the huge deck! Basement features a massive family room with large freestanding fireplace, Walk out door to the back for easy access to the woodpile, 2 bdrms & a 3pc bath. Bored well. There is plenty of space for all your toys here. To the South there is footings already in place for a Quonset. Finally an oversized, insulated, double detached garage w/220 wiring & a second set of utilities and septic for a mobile home! (id:58126)
| MLS® Number | E4433645 |
| Property Type | Single Family |
| Features | Private Setting, See Remarks, Flat Site |
| Bathroom Total | 4 |
| Bedrooms Total | 5 |
| Appliances | Dishwasher, Fan, Garage Door Opener Remote(s), Garage Door Opener, Microwave Range Hood Combo, Storage Shed, Window Coverings, See Remarks, Washer/dryer Combo, Refrigerator |
| Architectural Style | Bungalow |
| Basement Development | Finished |
| Basement Type | Full (finished) |
| Constructed Date | 2003 |
| Construction Style Attachment | Detached |
| Fireplace Fuel | Wood |
| Fireplace Present | Yes |
| Fireplace Type | Unknown |
| Half Bath Total | 1 |
| Heating Type | Forced Air |
| Stories Total | 1 |
| Size Interior | 1535 Sqft |
| Type | House |
| Detached Garage | |
| Oversize | |
| R V |
| Acreage | Yes |
| Size Irregular | 5.34 |
| Size Total | 5.34 Ac |
| Size Total Text | 5.34 Ac |
| Level | Type | Length | Width | Dimensions |
|---|---|---|---|---|
| Basement | Family Room | 9.05 m | 11.04 m | 9.05 m x 11.04 m |
| Basement | Bedroom 4 | 3.31 m | 3.37 m | 3.31 m x 3.37 m |
| Basement | Bedroom 5 | 3.3 m | 4.19 m | 3.3 m x 4.19 m |
| Main Level | Living Room | 4.63 m | 5 m | 4.63 m x 5 m |
| Main Level | Dining Room | 4.85 m | 3.23 m | 4.85 m x 3.23 m |
| Main Level | Kitchen | 4.62 m | 3.88 m | 4.62 m x 3.88 m |
| Main Level | Primary Bedroom | 4.62 m | 3.67 m | 4.62 m x 3.67 m |
| Main Level | Bedroom 2 | 3.41 m | 3.44 m | 3.41 m x 3.44 m |
| Main Level | Bedroom 3 | 3.41 m | 3.21 m | 3.41 m x 3.21 m |
| Main Level | Laundry Room | 3.61 m | 2.64 m | 3.61 m x 2.64 m |
https://www.realtor.ca/real-estate/28241501/56103a-rr-250-rural-sturgeon-county-none
Contact us for more information

Linda M. Getzlaf
Associate

(780) 939-1111
(780) 939-3116