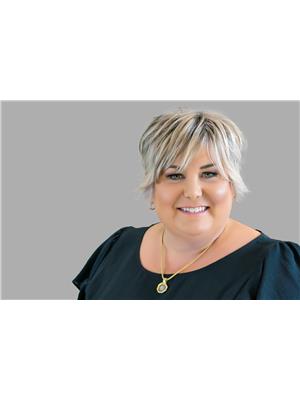Charming and well-maintained, this delightful home in Westpark offers privacy tucked among mature trees on an R1A lot directly across from the school. Just blocks from Red Deer Polytechnic and minutes from the hospital, downtown, Heritage Ranch trails, and highway access, the location is ideal. Inside, you'll find a bright living room, a cozy kitchen, two bedrooms, and a full bathroom on the main floor. The basement is undeveloped but features egress windows, providing great potential for future development. Electrical has been updated. The spacious 50x125 ft lot is bordered by a hedge and includes an 11x19 detached garage currently used as a workshop or storage space—easily converted back to a functioning garage. Enjoy the outdoors with a firepit, garden box, and flower beds. Perfect for first time home owners or investors. (id:58126)
| MLS® Number | A2215891 |
| Property Type | Single Family |
| Community Name | West Park |
| Amenities Near By | Playground, Schools, Shopping |
| Features | Back Lane |
| Parking Space Total | 2 |
| Plan | 2171hw |
| Structure | None |
| Bathroom Total | 1 |
| Bedrooms Above Ground | 2 |
| Bedrooms Total | 2 |
| Appliances | Refrigerator, Stove, Washer & Dryer |
| Architectural Style | Bungalow |
| Basement Development | Unfinished |
| Basement Type | Full (unfinished) |
| Constructed Date | 1954 |
| Construction Material | Wood Frame |
| Construction Style Attachment | Detached |
| Cooling Type | None |
| Flooring Type | Carpeted, Linoleum |
| Foundation Type | Poured Concrete |
| Heating Type | Forced Air |
| Stories Total | 1 |
| Size Interior | 723 Sqft |
| Total Finished Area | 723 Sqft |
| Type | House |
| Parking Pad |
| Acreage | No |
| Fence Type | Partially Fenced |
| Land Amenities | Playground, Schools, Shopping |
| Landscape Features | Landscaped |
| Size Depth | 38.1 M |
| Size Frontage | 15.24 M |
| Size Irregular | 6250.00 |
| Size Total | 6250 Sqft|4,051 - 7,250 Sqft |
| Size Total Text | 6250 Sqft|4,051 - 7,250 Sqft |
| Zoning Description | R1a |
| Level | Type | Length | Width | Dimensions |
|---|---|---|---|---|
| Main Level | Living Room | 3.48 M x 5.00 M | ||
| Main Level | Other | 3.51 M x 3.15 M | ||
| Main Level | Primary Bedroom | 3.51 M x 3.20 M | ||
| Main Level | Bedroom | 2.57 M x 2.95 M | ||
| Main Level | 4pc Bathroom | 2.57 M x 1.21 M |
https://www.realtor.ca/real-estate/28240717/5438-39-street-red-deer-west-park
Contact us for more information

Nadine Marchand
Associate

(403) 342-7700
(403) 347-3332
www.rcrrealestate.com/