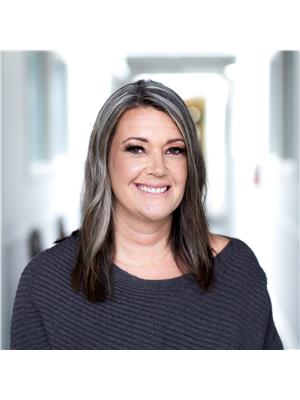Welcome to this well maintained half duplex located on a fantastic corner lot in the vibrant community of Sylvan Lake. This home offers the perfect balance of space, convenience and outdoor freedom - ideal for families, first-time home buyers, or investors. Enjoy the ease of walking distance to schools, parks and the lake. Inside the functional layout of the main floor includes a spacious living room and a modern kitchen with ample cabinets and dining area, a massive pantry and a half bath with laundry. The lower level was thoughtfully designed for younger families with all three bedrooms on one level. Each has large above grade window allowing plenty of natural sunlight. Stepping outside, the massive backyard offers plenty of room for kids, pets and summer BBQ's. There is even plenty of room to build a future garage. There is ample off-street parking, including space for your RV or Boat. You will find plenty of value in the home with the recent upgrades, including new siding and shingles (2022), new furnace (2023) and new appliances (2021). This rare find in Sylvan Lake is move-in ready, Welcome Home! (id:58126)
| MLS® Number | A2216135 |
| Property Type | Single Family |
| Community Name | Lakeview Heights |
| Amenities Near By | Park, Playground, Schools, Shopping, Water Nearby |
| Community Features | Lake Privileges |
| Features | Back Lane |
| Parking Space Total | 3 |
| Plan | 7722176 |
| Structure | Deck |
| Bathroom Total | 2 |
| Bedrooms Below Ground | 3 |
| Bedrooms Total | 3 |
| Appliances | Refrigerator, Dishwasher, Stove, Washer & Dryer |
| Architectural Style | Bi-level |
| Basement Development | Finished |
| Basement Type | Full (finished) |
| Constructed Date | 1977 |
| Construction Style Attachment | Semi-detached |
| Cooling Type | None |
| Exterior Finish | Vinyl Siding |
| Flooring Type | Laminate, Tile |
| Foundation Type | Wood |
| Half Bath Total | 1 |
| Heating Fuel | Natural Gas |
| Heating Type | Forced Air |
| Size Interior | 655 Sqft |
| Total Finished Area | 655.22 Sqft |
| Type | Duplex |
| Other | |
| R V |
| Acreage | No |
| Fence Type | Fence |
| Land Amenities | Park, Playground, Schools, Shopping, Water Nearby |
| Landscape Features | Landscaped |
| Size Depth | 36.58 M |
| Size Frontage | 10.67 M |
| Size Irregular | 4200.00 |
| Size Total | 4200 Sqft|4,051 - 7,250 Sqft |
| Size Total Text | 4200 Sqft|4,051 - 7,250 Sqft |
| Zoning Description | R2 |
| Level | Type | Length | Width | Dimensions |
|---|---|---|---|---|
| Lower Level | 4pc Bathroom | 6.75 Ft x 6.92 Ft | ||
| Lower Level | Bedroom | 8.67 Ft x 12.08 Ft | ||
| Lower Level | Bedroom | 10.00 Ft x 12.08 Ft | ||
| Lower Level | Primary Bedroom | 12.92 Ft x 10.33 Ft | ||
| Main Level | 2pc Bathroom | 8.17 Ft x 5.58 Ft | ||
| Main Level | Dining Room | 7.75 Ft x 10.33 Ft | ||
| Main Level | Kitchen | 11.58 Ft x 10.92 Ft | ||
| Main Level | Living Room | 13.00 Ft x 14.00 Ft |
https://www.realtor.ca/real-estate/28240452/51-westview-drive-sylvan-lake-lakeview-heights
Contact us for more information

Melanie Barclay
Associate

(403) 343-3344
(403) 347-7930
www.coldwellbankerontrack.com/