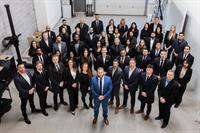Welcome to Your Dream Home in Ravenswood, Airdrie!Nestled in the heart of the highly desirable Ravenswood community, this stunning detached home offers the perfect blend of modern elegance and everyday functionality. Boasting an impressive 3,429 sq ft of total living space, this residence is ideal for families seeking comfort, space, and style—all in one.Step inside and be greeted by an inviting open-concept layout enhanced by soaring high ceilings that create a bright and airy ambiance throughout the main floor. The expansive living area is perfect for entertaining or relaxing, with large windows flooding the space with natural light and a cozy focal-point fireplace adding warmth and charm.At the heart of the home lies a beautifully designed kitchen, featuring sleek countertops, ample cabinetry, a large central island, and top-of-the-line appliances—perfect for the home chef or hosting dinner parties with ease. Adjacent to the kitchen is a spacious dining area that flows seamlessly to the living room, making it an ideal space for family gatherings or weekend brunches.Upstairs, you’ll find three generously sized bedrooms, including a luxurious primary suite complete with a spa-inspired ensuite bathroom featuring a soaking tub, a glass-enclosed shower, and dual vanities. The additional two bedrooms offer plenty of space for family members, guests, or even a home office, and are serviced by a full main bathroom.The home also includes a convenient main floor powder room, a large laundry area, and an expansive basement that’s ready for your personal touch—whether you’re dreaming of a home theater, fitness studio, or games room, the possibilities are endless.Outside, enjoy the beautifully landscaped yard and patio space—perfect for summer BBQs, kids playtime, or simply unwinding after a long day.Located in Ravenswood, one of Airdrie’s most family-friendly and sought-after communities, you’ll enjoy easy access to parks, schools, shopping, and commuter routes while being just minutes from local amenities.Property Highlights:3 Bedrooms | 2.5 Bathrooms3,429 SqFt of Total Living SpaceOpen Concept Main FloorHigh Ceilings & Abundant Natural LightModern Kitchen with Island & Premium AppliancesSpacious Primary Suite with Luxurious EnsuiteLandscaped Yard with Outdoor Living PotentialPrime Location in Ravenswood, AirdrieThis is more than a home—it’s a lifestyle. Come see what makes this property truly special (id:58126)
| MLS® Number | A2208127 |
| Property Type | Single Family |
| Community Name | Ravenswood |
| Amenities Near By | Park, Playground, Recreation Nearby, Schools, Shopping |
| Features | No Smoking Home, Gas Bbq Hookup |
| Parking Space Total | 4 |
| Plan | 1712467 |
| Structure | Deck |
| Bathroom Total | 3 |
| Bedrooms Above Ground | 3 |
| Bedrooms Total | 3 |
| Appliances | Refrigerator, Oven - Electric, Dishwasher, Stove, Microwave, Microwave Range Hood Combo, Washer & Dryer |
| Basement Development | Unfinished |
| Basement Type | Full (unfinished) |
| Constructed Date | 2020 |
| Construction Material | Wood Frame |
| Construction Style Attachment | Detached |
| Cooling Type | Central Air Conditioning |
| Exterior Finish | Stone, Vinyl Siding |
| Fireplace Present | Yes |
| Fireplace Total | 1 |
| Flooring Type | Carpeted, Ceramic Tile, Laminate |
| Foundation Type | Poured Concrete |
| Half Bath Total | 1 |
| Heating Fuel | Natural Gas |
| Heating Type | Other, Forced Air |
| Stories Total | 2 |
| Size Interior | 2404 Sqft |
| Total Finished Area | 2403.74 Sqft |
| Type | House |
| Attached Garage | 2 |
| Acreage | No |
| Fence Type | Fence |
| Land Amenities | Park, Playground, Recreation Nearby, Schools, Shopping |
| Landscape Features | Lawn |
| Size Depth | 38 M |
| Size Frontage | 11.6 M |
| Size Irregular | 437.10 |
| Size Total | 437.1 M2|4,051 - 7,250 Sqft |
| Size Total Text | 437.1 M2|4,051 - 7,250 Sqft |
| Zoning Description | R1 |
| Level | Type | Length | Width | Dimensions |
|---|---|---|---|---|
| Second Level | 4pc Bathroom | 10.67 Ft x 8.08 Ft | ||
| Basement | Recreational, Games Room | 23.83 Ft x 21.83 Ft | ||
| Basement | Roughed-in Bathroom | Measurements not available | ||
| Basement | Furnace | 14.50 Ft x 15.17 Ft | ||
| Main Level | Living Room | 14.42 Ft x 12.67 Ft | ||
| Main Level | Kitchen | 12.33 Ft x 12.17 Ft | ||
| Main Level | Pantry | 6.00 Ft x 5.25 Ft | ||
| Main Level | Dining Room | 9.92 Ft x 8.00 Ft | ||
| Main Level | Foyer | 9.17 Ft x 8.83 Ft | ||
| Main Level | Office | 9.92 Ft x 8.58 Ft | ||
| Main Level | Other | 10.00 Ft x 5.17 Ft | ||
| Main Level | Other | 10.00 Ft x 4.42 Ft | ||
| Main Level | 2pc Bathroom | Measurements not available | ||
| Upper Level | Family Room | 14.67 Ft x 12.08 Ft | ||
| Upper Level | Primary Bedroom | 16.92 Ft x 15.92 Ft | ||
| Upper Level | Other | 7.75 Ft x 7.25 Ft | ||
| Upper Level | Bedroom | 13.58 Ft x 9.92 Ft | ||
| Upper Level | Other | Measurements not available | ||
| Upper Level | 5pc Bathroom | 10.67 Ft x 8.08 Ft | ||
| Upper Level | Bedroom | 11.92 Ft x 10.92 Ft | ||
| Upper Level | Other | Measurements not available | ||
| Upper Level | Laundry Room | 7.08 Ft x 5.17 Ft |
https://www.realtor.ca/real-estate/28240085/2056-ravensdun-crescent-se-airdrie-ravenswood
Contact us for more information

Shawn Getty
Associate

(403) 262-7653
(403) 648-2765

Cody Henchel
Associate

(403) 262-7653
(403) 648-2765