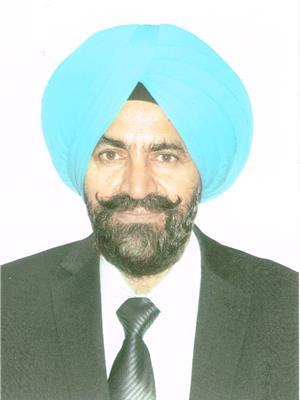Don't miss out on this amazing property at a great location and with a big open front! Single family half-duplex home with an oversized double garage, big driveway with four car or RV parking space, features 3 bedrooms and a cozy corner fireplace. Recent upgrades include new carpet, new window covering, new paint, maintenance free landing and deck. Unfinished basement waiting for your final touchs. Very close to bus route for Century Park and big park/playground and close to all amenties including schools, public transportation, parks, shopping, restaurants, and ANTHONY HENDAY. (id:58126)
| MLS® Number | E4433582 |
| Property Type | Single Family |
| Neigbourhood | Ellerslie |
| Amenities Near By | Park |
| Features | No Back Lane, No Animal Home, No Smoking Home |
| Parking Space Total | 6 |
| Structure | Deck |
| Bathroom Total | 2 |
| Bedrooms Total | 3 |
| Appliances | Dishwasher, Dryer, Garage Door Opener Remote(s), Garage Door Opener, Microwave Range Hood Combo, Refrigerator, Stove, Washer, Window Coverings |
| Basement Development | Unfinished |
| Basement Type | Full (unfinished) |
| Constructed Date | 2005 |
| Construction Style Attachment | Semi-detached |
| Fireplace Fuel | Gas |
| Fireplace Present | Yes |
| Fireplace Type | Corner |
| Half Bath Total | 1 |
| Heating Type | See Remarks |
| Stories Total | 2 |
| Size Interior | 1145 Sqft |
| Type | Duplex |
| Attached Garage | |
| R V |
| Acreage | No |
| Fence Type | Fence |
| Land Amenities | Park |
| Size Irregular | 418.71 |
| Size Total | 418.71 M2 |
| Size Total Text | 418.71 M2 |
| Level | Type | Length | Width | Dimensions |
|---|---|---|---|---|
| Main Level | Living Room | 3.5×4.84 m | ||
| Main Level | Dining Room | 2.12×3.53 m | ||
| Main Level | Kitchen | 2.96×3.05 m | ||
| Upper Level | Primary Bedroom | 4.11×3.98 m | ||
| Upper Level | Bedroom 2 | 2.82×4.11 m | ||
| Upper Level | Bedroom 3 | 2.88×4.30 m |
https://www.realtor.ca/real-estate/28240313/8129-7-av-sw-edmonton-ellerslie
Contact us for more information

Darshan S. Gill
Associate

(780) 705-5393
(780) 705-5392
www.liveinitia.ca/