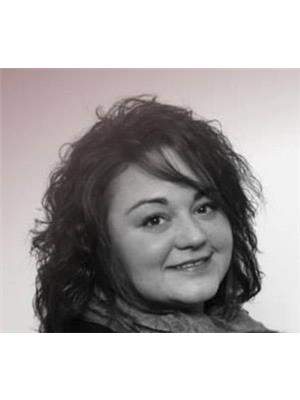Maintenance, Ground Maintenance
$361 MonthlyDiscover unparalleled comfort and convenience in this spacious 4-bedroom condo! Boasting 4 bathrooms and a 1457 sq ft layout, this property offers ample space for a growing family or those who love to entertain. Enjoy a bright, open living area, perfect for relaxing or gathering with loved ones. The modern kitchen features rich dark cabinetry, raised island, stainless steel appliances, and corner pantry. The fully finished basement has just been completed and offers vinyl plank flooring, one bedroom and new bathroom. This condo also offers a single attached garage, covered front veranda and walk out dining area to the mini deck and fenced yard. Nestled in a vibrant SW neighborhood with easy access to schools, parks, and shopping center. This is the perfect opportunity to call Slave Lake home. (id:58126)
| MLS® Number | A2216424 |
| Property Type | Single Family |
| Amenities Near By | Park, Playground, Schools, Shopping |
| Community Features | Pets Allowed |
| Features | See Remarks, Pvc Window, No Smoking Home |
| Parking Space Total | 2 |
| Plan | 0823397 |
| Structure | Deck |
| Bathroom Total | 4 |
| Bedrooms Above Ground | 3 |
| Bedrooms Below Ground | 1 |
| Bedrooms Total | 4 |
| Appliances | Refrigerator, Dishwasher, Stove, Microwave, Hood Fan, Washer & Dryer |
| Basement Development | Finished |
| Basement Type | Full (finished) |
| Constructed Date | 2008 |
| Construction Material | Poured Concrete, Wood Frame |
| Construction Style Attachment | Attached |
| Cooling Type | None |
| Exterior Finish | Concrete |
| Flooring Type | Carpeted, Ceramic Tile, Hardwood |
| Foundation Type | Poured Concrete |
| Half Bath Total | 1 |
| Heating Type | Forced Air |
| Stories Total | 2 |
| Size Interior | 1462 Sqft |
| Total Finished Area | 1462 Sqft |
| Type | Row / Townhouse |
| Attached Garage | 1 |
| Acreage | No |
| Fence Type | Fence |
| Land Amenities | Park, Playground, Schools, Shopping |
| Size Total Text | Unknown |
| Zoning Description | R3 |
| Level | Type | Length | Width | Dimensions |
|---|---|---|---|---|
| Second Level | 4pc Bathroom | 11.00 Ft x 4.92 Ft | ||
| Second Level | 4pc Bathroom | 5.25 Ft x 10.08 Ft | ||
| Second Level | Bedroom | 9.33 Ft x 14.42 Ft | ||
| Second Level | Bedroom | 11.25 Ft x 10.83 Ft | ||
| Second Level | Primary Bedroom | 14.92 Ft x 13.83 Ft | ||
| Lower Level | 3pc Bathroom | 8.83 Ft x 5.25 Ft | ||
| Lower Level | Bedroom | 13.25 Ft x 10.67 Ft | ||
| Lower Level | Recreational, Games Room | 14.92 Ft x 28.08 Ft | ||
| Lower Level | Furnace | 5.92 Ft x 9.75 Ft | ||
| Main Level | 2pc Bathroom | 5.33 Ft x 5.92 Ft | ||
| Main Level | Dining Room | 8.42 Ft x 9.58 Ft | ||
| Main Level | Kitchen | 9.08 Ft x 14.00 Ft | ||
| Main Level | Living Room | 12.75 Ft x 15.50 Ft |
https://www.realtor.ca/real-estate/28237657/125-1600-main-street-sw-slave-lake
Contact us for more information

Amanda Bodson
Associate

(780) 805-3111
www.royallepageslavelake.com/