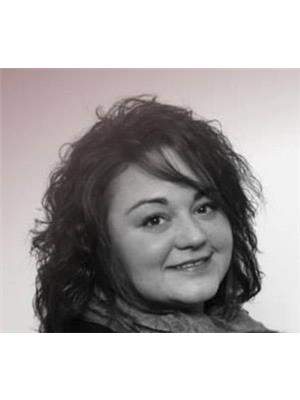Discover the perfect blend of charm and modern convenience in this centrally located corner lot bungalow perched on an oversized, fully fenced, lot complimented with a fire pit, mature trees, and cozy gazebo. Good sized parking pad that leads up to a double deep heated garage with back lane access. The kitchen has rich dark wood cabinets and some hidden extra storage space. This 3 bedroom, 1 bath, bungalow has had many recent upgrades including metal roofing, furnace, hot water tank, central air conditioner, gutters, some bathroom upgrades and more. A great home for a great price! (id:58126)
| MLS® Number | A2216301 |
| Property Type | Single Family |
| Amenities Near By | Schools, Shopping |
| Features | Back Lane, No Smoking Home, Gazebo |
| Parking Space Total | 6 |
| Plan | 2021763 |
| Bathroom Total | 1 |
| Bedrooms Above Ground | 3 |
| Bedrooms Total | 3 |
| Appliances | Washer, Refrigerator, Oven - Electric, Dishwasher, Dryer, Garburator, Hood Fan |
| Architectural Style | Bungalow |
| Basement Development | Unfinished |
| Basement Type | Full (unfinished) |
| Constructed Date | 1961 |
| Construction Material | Poured Concrete, Wood Frame |
| Construction Style Attachment | Detached |
| Cooling Type | Central Air Conditioning |
| Exterior Finish | Concrete |
| Flooring Type | Laminate, Linoleum, Vinyl Plank |
| Foundation Type | Poured Concrete |
| Heating Type | Forced Air |
| Stories Total | 1 |
| Size Interior | 986 Sqft |
| Total Finished Area | 986 Sqft |
| Type | House |
| Detached Garage | 2 |
| Parking Pad |
| Acreage | No |
| Fence Type | Fence |
| Land Amenities | Schools, Shopping |
| Landscape Features | Landscaped, Lawn |
| Size Depth | 38.1 M |
| Size Frontage | 30.48 M |
| Size Irregular | 0.28 |
| Size Total | 0.28 Ac|10,890 - 21,799 Sqft (1/4 - 1/2 Ac) |
| Size Total Text | 0.28 Ac|10,890 - 21,799 Sqft (1/4 - 1/2 Ac) |
| Zoning Description | R2 |
| Level | Type | Length | Width | Dimensions |
|---|---|---|---|---|
| Basement | Cold Room | 14.58 Ft x 3.33 Ft | ||
| Basement | Storage | 24.67 Ft x 34.67 Ft | ||
| Basement | Furnace | 8.17 Ft x 24.50 Ft | ||
| Main Level | 4pc Bathroom | 4.92 Ft x 7.75 Ft | ||
| Main Level | Bedroom | 10.00 Ft x 9.33 Ft | ||
| Main Level | Bedroom | 9.92 Ft x 11.25 Ft | ||
| Main Level | Bedroom | 10.83 Ft x 11.42 Ft | ||
| Main Level | Kitchen | 12.75 Ft x 11.17 Ft | ||
| Main Level | Living Room | 16.25 Ft x 11.50 Ft |
https://www.realtor.ca/real-estate/28236832/304-4-street-ne-slave-lake
Contact us for more information

Amanda Bodson
Associate

(780) 805-3111
www.royallepageslavelake.com/