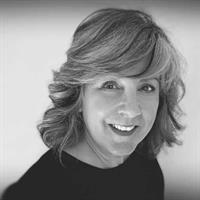Maintenance, Common Area Maintenance, Insurance, Property Management, Reserve Fund Contributions, Waste Removal
$149.21 Monthly*** OPEN HOUSE Saturday, May 3 12:00-2:00 *** Welcome to this south-facing corner unit in desirable Seton. This immaculate 2-bedroom home showcases modern laminate flooring throughout and a thoughtfully designed layout perfect for today's lifestyle.The kitchen impresses with white cabinetry and sleek quartz countertops that are repeated in the stylish bathroom, creating a cohesive design aesthetic throughout. The open-concept living area offers the perfect space for relaxing or entertaining.Step outside to your extended private concrete patio – an urban retreat ideal for morning coffee, summer barbecues, or simply enjoying Calgary's beautiful weather. As a corner unit, you'll appreciate the enhanced privacy and abundant natural light from multiple exposures.Families will love the convenience of having a children's playground directly across the street, providing endless outdoor enjoyment for little ones without having to travel far from home.The prime Seton location puts you minutes from shopping, dining, recreation, and major transportation routes, making daily errands and commutes effortless. (id:58126)
| MLS® Number | A2215400 |
| Property Type | Single Family |
| Community Name | Seton |
| Community Features | Pets Allowed |
| Features | No Smoking Home |
| Parking Space Total | 1 |
| Plan | 2011710 |
| Structure | Deck |
| Bathroom Total | 1 |
| Bedrooms Above Ground | 2 |
| Bedrooms Total | 2 |
| Appliances | Washer, Refrigerator, Range - Electric, Dishwasher, Dryer, Microwave Range Hood Combo |
| Architectural Style | Bungalow |
| Basement Type | None |
| Constructed Date | 2021 |
| Construction Material | Wood Frame |
| Construction Style Attachment | Attached |
| Cooling Type | None |
| Exterior Finish | Vinyl Siding |
| Flooring Type | Laminate |
| Foundation Type | Poured Concrete |
| Heating Fuel | Natural Gas |
| Heating Type | Forced Air |
| Stories Total | 1 |
| Size Interior | 654 Sqft |
| Total Finished Area | 654.17 Sqft |
| Type | Row / Townhouse |
| Acreage | No |
| Fence Type | Not Fenced |
| Size Total Text | Unknown |
| Zoning Description | M-1 |
| Level | Type | Length | Width | Dimensions |
|---|---|---|---|---|
| Main Level | Living Room | 13.58 Ft x 11.58 Ft | ||
| Main Level | Kitchen | 15.08 Ft x 9.42 Ft | ||
| Main Level | Primary Bedroom | 10.42 Ft x 11.33 Ft | ||
| Main Level | Bedroom | 7.50 Ft x 14.25 Ft | ||
| Main Level | 4pc Bathroom | 7.83 Ft x 5.00 Ft |
https://www.realtor.ca/real-estate/28232801/111-338-seton-circle-se-calgary-seton
Contact us for more information

Diane Richardson
Associate

(403) 271-0600
(403) 271-5909