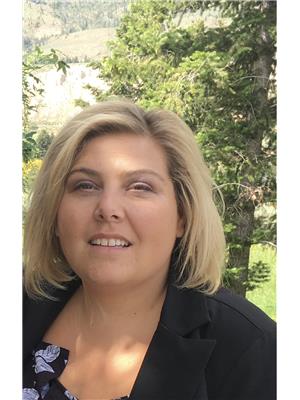As you step through the front door, you are greeted by a breathtaking open-concept design that immediately captures your attention. The expansive space features soaring vaulted ceilings and stunning beamed accents, creating an airy and inviting atmosphere that feels both luxurious and welcoming. The rich, beautiful hardwood floors guide you through the living area, showcasing a home that has been lovingly maintained with a true sense of pride.To your left, the well-appointed kitchen area flows seamlessly into the spacious dining area,. The kitchen area offers ample counter space and innovative storage solutions make cooking and entertaining a delight. Imagine hosting family dinners or casual gatherings in this bright, cheerful space!The thoughtfully designed office space at the front of the house, adorned with elegant wainscoting, offers a perfect retreat for work or study, ensuring productivity in a stylish setting.As you explore, you’ll find three generously sized bedrooms upstairs, each offering ample space and comfort, while the large master suite is a true sanctuary, complete with an ensuite bathroom and a walk-in closet that dreams are made of. The additional bedroom downstairs provides versatility for guests or family. The impressive features don't stop there—descend into the basement to discover the remarkable home theater room, equipped for memorable movie nights and entertainment experiences. This theatre room isn't your standard system it is an Audiophile THX Certified, 4K, High End Home Theater. Beside the theatre is a games room. Outside, the covered front and back decks invite you to amazing sunshine Medicine Hat has to offer and the ability to explore your green thumb with garden boxes, perfect for growing your own flowers or vegetables.The garage, with its extra square footage and convenient shelving, is ready to accommodate all your toys, tools, and storage needs. With many items included in the sale, this home is not just a place to live; i t’s an opportunity to embrace a lifestyle of comfort, style, quick access to all the amenities and endless possibilities. Don’t miss your chance to call this exquisite property your own! (id:58126)
| MLS® Number | A2215771 |
| Property Type | Single Family |
| Community Name | SE Southridge |
| Amenities Near By | Park, Playground |
| Parking Space Total | 4 |
| Plan | 0710821 |
| Structure | Deck |
| Bathroom Total | 4 |
| Bedrooms Above Ground | 3 |
| Bedrooms Below Ground | 1 |
| Bedrooms Total | 4 |
| Appliances | Refrigerator, Range - Electric, Dishwasher, Microwave, Freezer, Window Coverings, Washer & Dryer |
| Basement Development | Finished |
| Basement Type | Full (finished) |
| Constructed Date | 2007 |
| Construction Material | Poured Concrete, Wood Frame |
| Construction Style Attachment | Detached |
| Cooling Type | Central Air Conditioning |
| Exterior Finish | Brick, Concrete |
| Fireplace Present | Yes |
| Fireplace Total | 1 |
| Flooring Type | Carpeted, Ceramic Tile, Hardwood |
| Foundation Type | Poured Concrete |
| Half Bath Total | 1 |
| Heating Fuel | Natural Gas |
| Heating Type | Other, Forced Air |
| Stories Total | 2 |
| Size Interior | 2321 Sqft |
| Total Finished Area | 2320.91 Sqft |
| Type | House |
| Attached Garage | 2 |
| Acreage | No |
| Fence Type | Fence |
| Land Amenities | Park, Playground |
| Size Depth | 35.08 M |
| Size Frontage | 14.02 M |
| Size Irregular | 491.46 |
| Size Total | 491.46 M2|4,051 - 7,250 Sqft |
| Size Total Text | 491.46 M2|4,051 - 7,250 Sqft |
| Zoning Description | R-ld |
| Level | Type | Length | Width | Dimensions |
|---|---|---|---|---|
| Second Level | 4pc Bathroom | 9.17 Ft x 8.08 Ft | ||
| Second Level | 5pc Bathroom | 10.17 Ft x 11.33 Ft | ||
| Second Level | Bedroom | 13.08 Ft x 15.25 Ft | ||
| Second Level | Bedroom | 11.58 Ft x 14.75 Ft | ||
| Second Level | Primary Bedroom | 14.08 Ft x 16.92 Ft | ||
| Basement | 4pc Bathroom | 9.75 Ft x 5.00 Ft | ||
| Basement | Recreational, Games Room | 14.50 Ft x 15.83 Ft | ||
| Basement | Media | 13.42 Ft x 15.83 Ft | ||
| Basement | Furnace | 13.67 Ft x 9.33 Ft | ||
| Basement | Other | 6.25 Ft x 11.08 Ft | ||
| Basement | Bedroom | 14.50 Ft x 17.83 Ft | ||
| Main Level | Dining Room | 14.00 Ft x 9.08 Ft | ||
| Main Level | 2pc Bathroom | 4.58 Ft x 5.33 Ft | ||
| Main Level | Other | 14.50 Ft x 15.92 Ft | ||
| Main Level | Laundry Room | 7.58 Ft x 6.67 Ft | ||
| Main Level | Living Room | 15.08 Ft x 16.42 Ft | ||
| Main Level | Office | 11.75 Ft x 12.58 Ft |
https://www.realtor.ca/real-estate/28232504/219-hamptons-way-se-medicine-hat-se-southridge
Contact us for more information

Ann Holdner
Associate

(403) 527-4000
(403) 529-0859
www.riverst.ca/