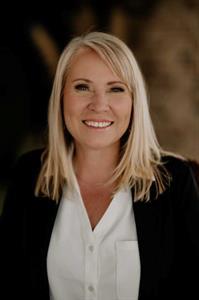Welcome to your dream home! This beautifully upgraded property offers exceptional value and comfort across every level. Featuring 3 spacious bedrooms on the main floor and 2 additional bedrooms in the walkout basement, this home is perfect for families, multigenerational living.Step inside to discover all brand-new appliances, gleaming finishes, and thoughtful updates throughout. The roof has been recently redone, (2024) giving you peace of mind for years to come. Stay comfortable year-round with central air conditioning, and enjoy major energy savings with fully installed solar panels.The fenced backyard offers privacy and space for kids, pets, or entertaining, while the large detached heated garage provides ample room for vehicles, tools, and hobbies—no more cold starts in the winter!This home truly has all the bells and whistles—from its modern systems to future income potential. Whether you’re relaxing on the deck, planning your garden, this property has the space and flexibility to fit your lifestyle.Don’t miss this rare opportunity—a perfect combination of location, upgrades, and value. House has laundry hookups both up and down. Book your showing today and see everything this amazing property has to offer. (id:58126)
| MLS® Number | A2214131 |
| Property Type | Single Family |
| Community Name | Hawkridge Estates |
| Amenities Near By | Park, Playground, Schools, Shopping |
| Features | Back Lane, Pvc Window |
| Parking Space Total | 3 |
| Plan | 0728533 |
| Structure | Deck |
| Bathroom Total | 2 |
| Bedrooms Above Ground | 3 |
| Bedrooms Below Ground | 2 |
| Bedrooms Total | 5 |
| Appliances | Refrigerator, Dishwasher, Stove, Microwave Range Hood Combo, Garage Door Opener |
| Architectural Style | Bi-level |
| Basement Development | Finished |
| Basement Features | Separate Entrance |
| Basement Type | Full (finished) |
| Constructed Date | 2009 |
| Construction Material | Wood Frame |
| Construction Style Attachment | Detached |
| Cooling Type | Central Air Conditioning |
| Exterior Finish | Stone, Vinyl Siding |
| Flooring Type | Linoleum, Vinyl Plank |
| Foundation Type | Poured Concrete |
| Heating Fuel | Natural Gas |
| Heating Type | Forced Air |
| Size Interior | 1152 Sqft |
| Total Finished Area | 1152.25 Sqft |
| Type | House |
| Detached Garage | 2 |
| Acreage | No |
| Fence Type | Fence |
| Land Amenities | Park, Playground, Schools, Shopping |
| Landscape Features | Landscaped |
| Size Depth | 36.57 M |
| Size Frontage | 12.8 M |
| Size Irregular | 5029.00 |
| Size Total | 5029 Sqft|4,051 - 7,250 Sqft |
| Size Total Text | 5029 Sqft|4,051 - 7,250 Sqft |
| Zoning Description | R1a |
| Level | Type | Length | Width | Dimensions |
|---|---|---|---|---|
| Basement | 3pc Bathroom | Measurements not available | ||
| Basement | Bedroom | 9.25 Ft x 12.33 Ft | ||
| Basement | Bedroom | 11.58 Ft x 9.42 Ft | ||
| Basement | Recreational, Games Room | 20.33 Ft x 21.75 Ft | ||
| Basement | Furnace | 10.83 Ft x 12.75 Ft | ||
| Main Level | 4pc Bathroom | Measurements not available | ||
| Main Level | Bedroom | 11.25 Ft x 10.08 Ft | ||
| Main Level | Bedroom | 9.58 Ft x 9.75 Ft | ||
| Main Level | Dining Room | 13.92 Ft x 7.67 Ft | ||
| Main Level | Kitchen | 12.25 Ft x 12.58 Ft | ||
| Main Level | Living Room | 112.25 Ft x 14.67 Ft | ||
| Main Level | Primary Bedroom | 13.08 Ft x 15.50 Ft |
https://www.realtor.ca/real-estate/28228522/79-heartland-crescent-penhold-hawkridge-estates
Contact us for more information

A.j. Barkman
Associate Broker

(403) 556-3121
(403) 556-1381