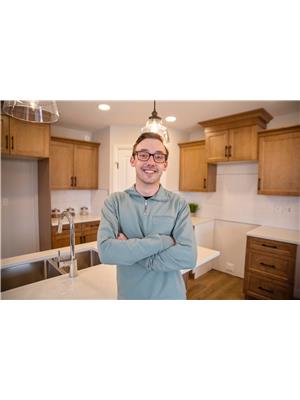STUNNING CUSTOM-BUILT MODERN 2 STOREY! This brand-new residence offers 4 spacious bedrooms and 2.5 bathrooms. The main floor features an inviting entryway leading to a versatile front office/flex room, ideal for remote work or creative pursuits. The gourmet chef’s kitchen boasts quartz countertops, a large island, and a butler’s pantry with a coffee bar, perfect for entertaining. Conveniently located on this level are a powder room and laundry area.Upstairs, a generous bonus room provides additional living space. The expansive primary suite includes a luxurious 5-piece ensuite and a walk-in closet. Three additional bedrooms and a full bathroom complete the upper level.The open basement offers a blank canvas for your personal touch. An attached double car garage completes this thoughtfully designed, move-in-ready home. (id:58126)
| MLS® Number | A2208686 |
| Property Type | Single Family |
| Community Name | Southwest Meadows |
| Amenities Near By | Playground |
| Features | Back Lane, Gas Bbq Hookup |
| Parking Space Total | 4 |
| Plan | 0827430 |
| Structure | Deck |
| Bathroom Total | 3 |
| Bedrooms Above Ground | 4 |
| Bedrooms Total | 4 |
| Appliances | None |
| Basement Development | Unfinished |
| Basement Type | Full (unfinished) |
| Constructed Date | 2024 |
| Construction Style Attachment | Detached |
| Cooling Type | None |
| Exterior Finish | Vinyl Siding |
| Fireplace Present | Yes |
| Fireplace Total | 1 |
| Flooring Type | Carpeted, Vinyl Plank |
| Foundation Type | Poured Concrete |
| Half Bath Total | 1 |
| Heating Type | Forced Air |
| Stories Total | 2 |
| Size Interior | 2200 Sqft |
| Total Finished Area | 2200 Sqft |
| Type | House |
| Attached Garage | 2 |
| Acreage | No |
| Fence Type | Not Fenced |
| Land Amenities | Playground |
| Size Frontage | 47.5 M |
| Size Irregular | 471.10 |
| Size Total | 471.1 M2|4,051 - 7,250 Sqft |
| Size Total Text | 471.1 M2|4,051 - 7,250 Sqft |
| Zoning Description | R1 |
| Level | Type | Length | Width | Dimensions |
|---|---|---|---|---|
| Second Level | 4pc Bathroom | .00 Ft x .00 Ft | ||
| Second Level | Bedroom | 11.50 Ft x 10.67 Ft | ||
| Second Level | Bedroom | 10.83 Ft x 10.33 Ft | ||
| Second Level | Bedroom | 10.17 Ft x 12.00 Ft | ||
| Second Level | Primary Bedroom | 15.00 Ft x 14.00 Ft | ||
| Second Level | 5pc Bathroom | .00 Ft x .00 Ft | ||
| Main Level | 2pc Bathroom | .00 Ft x .00 Ft | ||
| Main Level | Office | 11.42 Ft x 10.67 Ft |
https://www.realtor.ca/real-estate/28133493/7505-38a-ave-camrose-southwest-meadows
Contact us for more information

Trent Kowal
Associate
(403) 358-3883
cirrealty.ca/

Cole Walker
Associate
(403) 358-3883
cirrealty.ca/