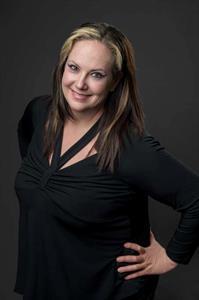Maintenance, Common Area Maintenance, Heat, Interior Maintenance, Ground Maintenance, Property Management, Reserve Fund Contributions, Sewer, Waste Removal, Water
$488.59 Monthly**TOP CORNER UNIT AND MOVE-IN READY** This spectacular 2-bedroom 2-bathroom condo is spacious, bright and an excellent place to entertain your family and friends. The living space is cozy with an open concept floor plan. The kitchen has wonderful bar style seating that your guests can use when hosting, 4-appliances and loads of cupboard space. The primary bedroom has calming colours, 3-piece ensuite bathroom and a walk-in closet. The laundry is conveniently placed in the hall and there is storage room. The balcony is sizable, equipped with a BBQ gas line and great place for all day fun in the sun. The building is professionally managed and in a great location close to 1 block from Mckenzie Towne School, 130 Ave Shopping District, all major routes, schools, parks, pathways, New Brighton Athletic Park and so much more. Book your showing today! (id:58126)
| MLS® Number | A2214562 |
| Property Type | Single Family |
| Community Name | McKenzie Towne |
| Amenities Near By | Park, Playground, Schools, Shopping |
| Community Features | Pets Allowed With Restrictions |
| Features | No Animal Home, No Smoking Home, Parking |
| Parking Space Total | 1 |
| Plan | 0313191 |
| Structure | See Remarks |
| Bathroom Total | 2 |
| Bedrooms Above Ground | 2 |
| Bedrooms Total | 2 |
| Appliances | Washer, Refrigerator, Dishwasher, Stove, Dryer, Microwave Range Hood Combo, Window Coverings |
| Basement Type | None |
| Constructed Date | 2004 |
| Construction Style Attachment | Attached |
| Cooling Type | None |
| Exterior Finish | Vinyl Siding |
| Flooring Type | Carpeted, Ceramic Tile |
| Heating Fuel | Natural Gas |
| Stories Total | 4 |
| Size Interior | 994 Sqft |
| Total Finished Area | 994.49 Sqft |
| Type | Apartment |
| Other |
| Acreage | No |
| Land Amenities | Park, Playground, Schools, Shopping |
| Size Total Text | Unknown |
| Zoning Description | M-2 |
| Level | Type | Length | Width | Dimensions |
|---|---|---|---|---|
| Main Level | 3pc Bathroom | 4.92 Ft x 7.42 Ft | ||
| Main Level | 4pc Bathroom | 5.08 Ft x 7.42 Ft | ||
| Main Level | Bedroom | 10.33 Ft x 12.00 Ft | ||
| Main Level | Dining Room | 17.92 Ft x 11.67 Ft | ||
| Main Level | Foyer | 7.08 Ft x 9.00 Ft | ||
| Main Level | Kitchen | 8.83 Ft x 13.08 Ft | ||
| Main Level | Living Room | 12.42 Ft x 15.75 Ft | ||
| Main Level | Primary Bedroom | 14.08 Ft x 14.67 Ft | ||
| Main Level | Storage | 4.17 Ft x 6.50 Ft |
https://www.realtor.ca/real-estate/28216235/4423-4975-130-avenue-se-calgary-mckenzie-towne
Contact us for more information

Monique C. Windrem
Associate

(403) 520-5220
(403) 520-5240