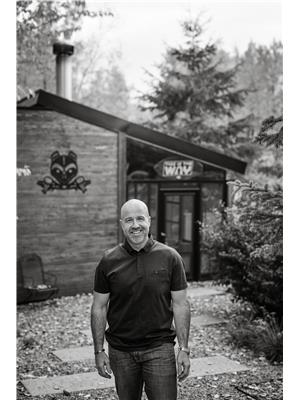Backs onto vast, pristine and isolated Crown land formerly North Cooking Lake....THE ULTIMATE RANCH.....NEARLY 80 ACRES....JUST 15 MINUTES EAST THE CITY....0VER 10,000 SQ FEET OF SHOP....OVER 6000 SQ FOOT CUSTOM HOUSE....PERCHED INTO A HILLSIDE....~!WELCOME HOME!~ INVITED INTO YOUR WINDING DRIVEWAY, IT FEELS LIKE A MOVIE SET. Double doors into the large foyer, natural light is everywhere. Stunning gourmet kitchen with U-shaped island, and the heart of the home surrounds. Primary retreat has it all, spa ensuite, large closet and access to the 4 season room. Kids wing has the neatest connecting room in the closet(you'll see!) Plus a bonus room above the garage! Basement has another massive rec room, theatre room & so much more! Yard & landscaping has been meticulously crafted. Now the shop... steel frame, footprint is 5000 sq ft, structural slab with full basement, wash bay, and also mezzanine space with extra storage, office and bathroom. I could NOT cover the extras this property has on a 100 pages! (id:58126)
| MLS® Number | E4432646 |
| Property Type | Single Family |
| Amenities Near By | Park |
| Features | See Remarks, Closet Organizers |
| Structure | Deck, Fire Pit |
| Bathroom Total | 6 |
| Bedrooms Total | 5 |
| Appliances | Dishwasher, Dryer, Garage Door Opener Remote(s), Garage Door Opener, Hood Fan, Oven - Built-in, Microwave, Refrigerator, Stove, Washer |
| Architectural Style | Hillside Bungalow |
| Basement Development | Finished |
| Basement Type | Full (finished) |
| Constructed Date | 2004 |
| Construction Style Attachment | Detached |
| Fireplace Fuel | Gas |
| Fireplace Present | Yes |
| Fireplace Type | Unknown |
| Half Bath Total | 1 |
| Heating Type | Forced Air |
| Stories Total | 1 |
| Size Interior | 3826 Sqft |
| Type | House |
| Attached Garage |
| Acreage | Yes |
| Land Amenities | Park |
| Size Irregular | 79.07 |
| Size Total | 79.07 Ac |
| Size Total Text | 79.07 Ac |
| Level | Type | Length | Width | Dimensions |
|---|---|---|---|---|
| Basement | Den | Measurements not available | ||
| Basement | Bedroom 4 | Measurements not available | ||
| Basement | Bedroom 5 | Measurements not available | ||
| Basement | Recreation Room | Measurements not available | ||
| Basement | Other | Measurements not available | ||
| Main Level | Living Room | Measurements not available | ||
| Main Level | Dining Room | Measurements not available | ||
| Main Level | Kitchen | Measurements not available | ||
| Main Level | Family Room | Measurements not available | ||
| Main Level | Primary Bedroom | Measurements not available | ||
| Main Level | Bedroom 2 | Measurements not available | ||
| Main Level | Bedroom 3 | Measurements not available | ||
| Main Level | Laundry Room | Measurements not available | ||
| Upper Level | Bonus Room | Measurements not available | ||
| Upper Level | Loft | Measurements not available |
https://www.realtor.ca/real-estate/28213488/52117-rr-213-rural-strathcona-county-none
Contact us for more information

Scott J. Macmillan
Associate

(780) 464-4100
(780) 467-2897