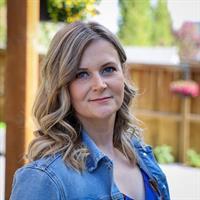Maintenance, Ground Maintenance, Property Management, Reserve Fund Contributions, Waste Removal
$291.52 MonthlyWelcome to this beautifully maintained 3-story townhome offering 1,600 sq ft of thoughtfully designed living space. Perfectly situated in a sought-after complex close to schools, playgrounds, tennis courts, shopping, and with quick access to Highway 2 — this home truly has it all! The main floor welcomes you with a bright and versatile den, ideal for a home office, gym, or even a guest bedroom, and provides convenient access to the double attached garage. Head upstairs to the second level where you'll find a stunning open-concept layout featuring a modern kitchen with quartz countertops, an upgraded stainless steel appliance package, and a spacious island that seamlessly flows into the dining and living areas. A south-facing balcony off the dining room invites in tons of natural light — the perfect spot for morning coffee or evening relaxation. A convenient half bath completes this floor. The top level boasts 3 generously sized bedrooms and 2 full bathrooms, including a serene primary suite with ensuite and ample closet space. This home shows pride of ownership throughout and is nestled in a well-managed complex in a family-friendly community. Whether you're commuting, working from home, or just looking for lifestyle convenience, this townhome is the perfect fit. Don't miss your chance to call this gem home — book your showing today! (id:58126)
| MLS® Number | A2213810 |
| Property Type | Single Family |
| Community Name | South Point |
| Amenities Near By | Park, Playground, Recreation Nearby, Schools |
| Community Features | Pets Allowed With Restrictions |
| Features | Back Lane |
| Parking Space Total | 2 |
| Plan | 2011637 |
| Bathroom Total | 3 |
| Bedrooms Above Ground | 3 |
| Bedrooms Total | 3 |
| Appliances | Refrigerator, Dishwasher, Stove, Microwave, Hood Fan, Window Coverings, Washer/dryer Stack-up |
| Basement Type | None |
| Constructed Date | 2022 |
| Construction Material | Wood Frame |
| Construction Style Attachment | Attached |
| Cooling Type | None |
| Exterior Finish | Vinyl Siding |
| Flooring Type | Carpeted, Vinyl Plank |
| Foundation Type | Poured Concrete |
| Half Bath Total | 1 |
| Heating Fuel | Natural Gas |
| Heating Type | Forced Air |
| Stories Total | 3 |
| Size Interior | 1594 Sqft |
| Total Finished Area | 1594 Sqft |
| Type | Row / Townhouse |
| Attached Garage | 2 |
| Acreage | No |
| Fence Type | Not Fenced |
| Land Amenities | Park, Playground, Recreation Nearby, Schools |
| Landscape Features | Lawn |
| Size Irregular | 173.30 |
| Size Total | 173.3 M2|0-4,050 Sqft |
| Size Total Text | 173.3 M2|0-4,050 Sqft |
| Zoning Description | R3 |
| Level | Type | Length | Width | Dimensions |
|---|---|---|---|---|
| Lower Level | Other | 9.17 Ft x 8.17 Ft | ||
| Main Level | Living Room | 15.33 Ft x 13.83 Ft | ||
| Main Level | Kitchen | 16.17 Ft x 8.58 Ft | ||
| Main Level | Dining Room | 9.50 Ft x 8.58 Ft | ||
| Main Level | 2pc Bathroom | Measurements not available | ||
| Upper Level | Laundry Room | 4.75 Ft x 3.50 Ft | ||
| Upper Level | Primary Bedroom | 13.17 Ft x 12.75 Ft | ||
| Upper Level | Bedroom | 9.33 Ft x 7.83 Ft | ||
| Upper Level | Bedroom | 11.17 Ft x 9.33 Ft | ||
| Upper Level | 3pc Bathroom | Measurements not available | ||
| Upper Level | 4pc Bathroom | Measurements not available |
https://www.realtor.ca/real-estate/28211336/237-south-point-park-sw-airdrie-south-point
Contact us for more information

Natalie Berthiaume
Associate

(403) 294-1500
(403) 266-0941

Melissa G. Acierno
Associate

(403) 291-4440
(403) 250-3226