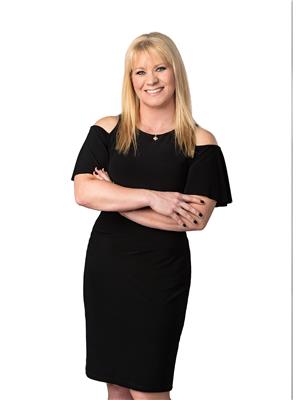Immaculate Stoneridge-built home in the sought-after community of Windrose, backing onto park space. This immaculate property offers over 3,500 sqft of living space w/numerous upgrades & features including newer A/C, shingles, HWT, eaves, R-50 insulation, & a 29x27 HEATED GARAGE w/5x8 overhead toy door. The main floor features a grand foyer, formal dining room/den w/French doors, & a chef’s kitchen w/granite WATERFALL island, walk-thru pantry, designer lighting, & ample cabinetry. The living room is bright and inviting w/a gas fireplace. Upstairs offers a spacious bonus room w/fireplace, laundry room, two bedrooms, and a luxurious primary suite with reading nook featuring an elegant 5-pc spa ensuite, & walk-in closet. The professionally finished basement includes a large rec room, cozy sitting area w/fireplace, wet bar, 4-pc bath, & a flex room w/potential for a 4th bedroom. You'll be the envy of your friends when they see the composite covered deck w/privacy louvers, & gas BBQ hookup. Come fall in love. (id:58126)
| MLS® Number | E4432389 |
| Property Type | Single Family |
| Neigbourhood | Windrose |
| Amenities Near By | Airport, Park, Golf Course, Playground, Public Transit, Schools, Shopping |
| Features | Treed, No Back Lane, Closet Organizers, Exterior Walls- 2x6", No Smoking Home |
| Structure | Deck |
| Bathroom Total | 4 |
| Bedrooms Total | 3 |
| Amenities | Ceiling - 9ft, Vinyl Windows |
| Appliances | Dishwasher, Dryer, Garage Door Opener, Hood Fan, Refrigerator, Stove, Washer, Window Coverings |
| Basement Development | Finished |
| Basement Type | Full (finished) |
| Constructed Date | 2004 |
| Construction Style Attachment | Detached |
| Fireplace Fuel | Gas |
| Fireplace Present | Yes |
| Fireplace Type | Unknown |
| Half Bath Total | 1 |
| Heating Type | Forced Air |
| Stories Total | 2 |
| Size Interior | 2553 Sqft |
| Type | House |
| Heated Garage | |
| Attached Garage |
| Acreage | No |
| Fence Type | Fence |
| Land Amenities | Airport, Park, Golf Course, Playground, Public Transit, Schools, Shopping |
| Size Irregular | 564.94 |
| Size Total | 564.94 M2 |
| Size Total Text | 564.94 M2 |
| Level | Type | Length | Width | Dimensions |
|---|---|---|---|---|
| Lower Level | Recreation Room | 7.31 m | 8.12 m | 7.31 m x 8.12 m |
| Main Level | Living Room | 5.26 m | 4.6 m | 5.26 m x 4.6 m |
| Main Level | Dining Room | 3.02 m | 3.77 m | 3.02 m x 3.77 m |
| Main Level | Kitchen | 5.07 m | 4.62 m | 5.07 m x 4.62 m |
| Main Level | Breakfast | 3.94 m | 1.82 m | 3.94 m x 1.82 m |
| Main Level | Mud Room | 2.31 m | 2.1 m | 2.31 m x 2.1 m |
| Main Level | Pantry | 1.89 m | 2.88 m | 1.89 m x 2.88 m |
| Upper Level | Family Room | 5.46 m | 5.06 m | 5.46 m x 5.06 m |
| Upper Level | Primary Bedroom | 3.94 m | 4.23 m | 3.94 m x 4.23 m |
| Upper Level | Bedroom 2 | 3.03 m | 4.26 m | 3.03 m x 4.26 m |
| Upper Level | Bedroom 3 | 3.04 m | 4.09 m | 3.04 m x 4.09 m |
| Upper Level | Laundry Room | 3.1 m | 2.12 m | 3.1 m x 2.12 m |
https://www.realtor.ca/real-estate/28207564/12-wilkinson-pl-leduc-windrose
Contact us for more information

Jill Jordan
Manager

(780) 987-2250