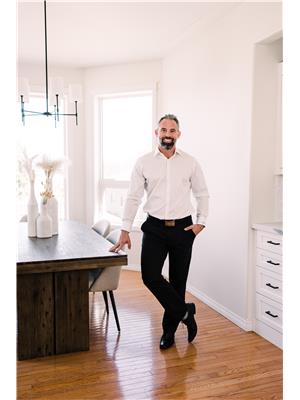Welcome to 211 Atkinson Lane! This modified bi-level home sitting on a 5,185 sq ft lot backing onto the GREENBELT has an ATTACHED HEATED DOUBLE GARAGE plus DETACHED 24'x12' GARAGE in the backyard with access to the trail system and a BASEMENT SUITE for extra income. FRESHLY PAINTED main level with NEWER LAMINATED FLOORING and NEW LIGHT FIXTURES. As you enter the home, you will find a large and bright living room with vaulted ceiling. At the back is an open concept living area featuring a kitchen with refinished cabinets and corner pantry, a dining room with a rear door to access the back deck and a family room with gas fireplace. Down the hall are two good size bedrooms and a 4-piece bathroom. On the upper floor is the large and bright primary bedroom with walk-in closet and 4-piece ensuite. The fully develop basement has laminated flooring throughout and a bedroom closed off from the suite that belong to the top floor. The suite, which has its OWN FURNACE, SEPARATE ENTRY and SEPARATE LAUNDRY, features a kitchen with eating area and pantry, a large family room, a large bedroom and 4-piece bathroom. The backyard has a huge deck with gazebo plus a patio with stone for a firepit great for summer entertainment and it is fully fenced with a gate and a garage for your off-road toys with direct to access the greenspace and trail. Book your appointment today! (id:58126)
| MLS® Number | A2213196 |
| Property Type | Single Family |
| Community Name | Abasand |
| Amenities Near By | Park, Playground, Schools, Shopping |
| Features | No Neighbours Behind, Gazebo |
| Parking Space Total | 5 |
| Plan | 0121639 |
| Structure | Deck |
| View Type | View |
| Bathroom Total | 3 |
| Bedrooms Above Ground | 3 |
| Bedrooms Below Ground | 2 |
| Bedrooms Total | 5 |
| Appliances | Refrigerator, Dishwasher, Microwave, Window Coverings, Washer & Dryer |
| Architectural Style | Bi-level |
| Basement Development | Finished |
| Basement Features | Separate Entrance, Suite |
| Basement Type | Full (finished) |
| Constructed Date | 2002 |
| Construction Style Attachment | Detached |
| Cooling Type | Central Air Conditioning |
| Exterior Finish | Vinyl Siding |
| Fireplace Present | Yes |
| Fireplace Total | 1 |
| Flooring Type | Laminate |
| Foundation Type | Poured Concrete |
| Heating Type | Forced Air |
| Size Interior | 1641 Sqft |
| Total Finished Area | 1640.79 Sqft |
| Type | House |
| Attached Garage | 2 |
| Garage | |
| Heated Garage | |
| Detached Garage | 1 |
| Acreage | No |
| Fence Type | Fence |
| Land Amenities | Park, Playground, Schools, Shopping |
| Size Depth | 36.25 M |
| Size Frontage | 13.42 M |
| Size Irregular | 5185.79 |
| Size Total | 5185.79 Sqft|4,051 - 7,250 Sqft |
| Size Total Text | 5185.79 Sqft|4,051 - 7,250 Sqft |
| Zoning Description | R3 |
| Level | Type | Length | Width | Dimensions |
|---|---|---|---|---|
| Basement | 4pc Bathroom | 10.50 Ft x 5.00 Ft | ||
| Basement | Bedroom | 15.33 Ft x 9.33 Ft | ||
| Basement | Bedroom | 10.33 Ft x 14.42 Ft | ||
| Basement | Kitchen | 9.83 Ft x 12.17 Ft | ||
| Basement | Recreational, Games Room | 20.00 Ft x 12.25 Ft | ||
| Basement | Furnace | 11.50 Ft x 14.42 Ft | ||
| Main Level | 4pc Bathroom | 4.92 Ft x 9.50 Ft | ||
| Main Level | Bedroom | 10.92 Ft x 12.58 Ft | ||
| Main Level | Bedroom | 10.92 Ft x 11.58 Ft | ||
| Main Level | Dining Room | 8.83 Ft x 12.00 Ft | ||
| Main Level | Family Room | 14.50 Ft x 12.00 Ft | ||
| Main Level | Kitchen | 7.83 Ft x 12.75 Ft | ||
| Main Level | Living Room | 12.33 Ft x 22.17 Ft | ||
| Upper Level | 4pc Bathroom | 4.92 Ft x 8.00 Ft | ||
| Upper Level | Primary Bedroom | 14.25 Ft x 15.25 Ft |
https://www.realtor.ca/real-estate/28198101/211-atkinson-lane-fort-mcmurray-abasand
Contact us for more information

Dustin Bauld
Associate
(877) 737-3236

Jake Louvelle
Associate
(877) 737-3236