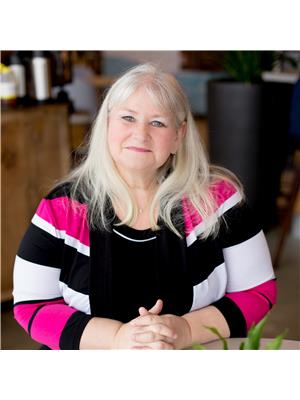Welcome to this gorgeous 1379 sqft 1/2 duplex w/ attached single-car garage, nestled in the heart of the desirable, family-friendly Southfork neighbourhood! With 3 bdrms, this meticulously maintained home is the perfect place to begin your journey—ideal for a young family or first-time buyer. Step inside to find light laminate flrs, neutral decor, & windows that flood the living room & dining nook w/natural light. The kitchen is sure to impress w/ its S/S appliances, lrg island, & access to a 2-tiered deck—perfect for summer BBQs w/ convenient gas hookup. Upstairs, the generous primary bdrm features a 3pc ensuite & WI closet. 2 additional bdrms w/ lrg closets, 4pc bath, & laundry complete the space w/ comfort & functionality. The undeveloped bsmt offers potential for future living space, while the fenced backyard—w/ storage shed & safe play space—makes this a true family haven. All this, just steps from parks, playgrounds, schools, golf, shopping, & quick access to Hwy 2 & 2A for an easy commute. (id:58126)
| MLS® Number | E4432032 |
| Property Type | Single Family |
| Neigbourhood | Southfork |
| Amenities Near By | Golf Course, Playground, Public Transit, Schools |
| Features | Flat Site |
| Structure | Deck, Porch |
| Bathroom Total | 3 |
| Bedrooms Total | 3 |
| Amenities | Vinyl Windows |
| Appliances | Dishwasher, Dryer, Microwave Range Hood Combo, Refrigerator, Storage Shed, Stove, Washer |
| Basement Development | Unfinished |
| Basement Type | Full (unfinished) |
| Constructed Date | 2013 |
| Construction Style Attachment | Semi-detached |
| Half Bath Total | 1 |
| Heating Type | Forced Air |
| Stories Total | 2 |
| Size Interior | 1379 Sqft |
| Type | Duplex |
| Attached Garage |
| Acreage | No |
| Fence Type | Fence |
| Land Amenities | Golf Course, Playground, Public Transit, Schools |
| Size Irregular | 298.22 |
| Size Total | 298.22 M2 |
| Size Total Text | 298.22 M2 |
| Level | Type | Length | Width | Dimensions |
|---|---|---|---|---|
| Main Level | Living Room | 3.34 m | 4 m | 3.34 m x 4 m |
| Main Level | Dining Room | 3.34 m | 3.23 m | 3.34 m x 3.23 m |
| Main Level | Kitchen | 2.27 m | 4.06 m | 2.27 m x 4.06 m |
| Upper Level | Primary Bedroom | 3.62 m | 3.96 m | 3.62 m x 3.96 m |
| Upper Level | Bedroom 2 | 2.79 m | 3.55 m | 2.79 m x 3.55 m |
| Upper Level | Bedroom 3 | 2.83 m | 3.58 m | 2.83 m x 3.58 m |
https://www.realtor.ca/real-estate/28196156/254-sturtz-bn-leduc-southfork
Contact us for more information

Elizabeth Hickey
Associate

(780) 986-2900