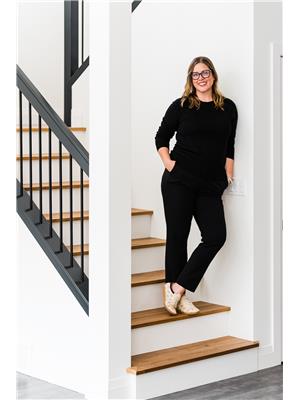Maintenance, Ground Maintenance, Parking, Property Management, Reserve Fund Contributions, Sewer, Waste Removal, Water
$455.09 MonthlyThoughtfully updated and brimming with charm, this beautifully finished townhome delivers style, comfort, and functionality across all three levels. Wide-plank, matte-finish maple luxury vinyl flooring runs throughout, creating a cohesive, modern look that’s as durable as it is elegant. Step inside to a welcoming front entryway featuring a large coat closet, decorative wainscoting with convenient hooks, and a window that looks out front to the driveway. A well-placed 2-piece powder room sits just across from the entry to the attached garage. The kitchen offers a sleek and efficient layout, complete with white cabinetry, neutral quartz countertops, an eat-up breakfast bar, and a cozy dining nook that opens onto your private deck - perfect for morning coffee or evening unwinding. Built-in cabinets provide added storage and a custom feel, while the generous living room includes a stylish built-in entertainment unit. Upstairs, you’ll find the laundry area, three bright bedrooms and two full baths, including a spacious primary suite with a walk-in closet and a private 4-piece ensuite - everything today’s buyers are looking for. The fully finished basement offers even more living space with a large rec room, a fourth bedroom, another full 4-piece bathroom, and matching luxury vinyl plank flooring throughout. This home offers incredible value and style, don’t wait!Condo fee: $455.09/m includes Garbage, Water, Sewer, and Snow Clearing. Reserve Fund Contributions and Professional Management. (id:58126)
| MLS® Number | A2213188 |
| Property Type | Single Family |
| Community Name | Stonecreek |
| Amenities Near By | Playground, Schools, Shopping |
| Features | Closet Organizers, Gas Bbq Hookup |
| Parking Space Total | 2 |
| Plan | 1120015 |
| Structure | Deck |
| Bathroom Total | 4 |
| Bedrooms Above Ground | 3 |
| Bedrooms Below Ground | 1 |
| Bedrooms Total | 4 |
| Appliances | See Remarks |
| Basement Development | Finished |
| Basement Type | Full (finished) |
| Constructed Date | 2017 |
| Construction Material | Poured Concrete |
| Construction Style Attachment | Attached |
| Cooling Type | Central Air Conditioning |
| Exterior Finish | Concrete |
| Flooring Type | Carpeted, Vinyl Plank |
| Foundation Type | Poured Concrete |
| Half Bath Total | 1 |
| Heating Type | Forced Air |
| Stories Total | 2 |
| Size Interior | 1262 Sqft |
| Total Finished Area | 1262 Sqft |
| Type | Row / Townhouse |
| Concrete | |
| Other | |
| Attached Garage | 1 |
| Acreage | No |
| Fence Type | Partially Fenced |
| Land Amenities | Playground, Schools, Shopping |
| Landscape Features | Landscaped |
| Size Total Text | Unknown |
| Zoning Description | R3 |
| Level | Type | Length | Width | Dimensions |
|---|---|---|---|---|
| Second Level | Bedroom | 8.75 Ft x 11.83 Ft | ||
| Second Level | Bedroom | 9.92 Ft x 11.17 Ft | ||
| Second Level | 4pc Bathroom | 8.50 Ft x 4.75 Ft | ||
| Second Level | Primary Bedroom | 12.17 Ft x 10.58 Ft | ||
| Second Level | 4pc Bathroom | 5.00 Ft x 8.50 Ft | ||
| Basement | Bedroom | 9.08 Ft x 11.83 Ft | ||
| Basement | 4pc Bathroom | 7.83 Ft x 7.42 Ft | ||
| Basement | Recreational, Games Room | 10.25 Ft x 13.42 Ft | ||
| Main Level | Living Room | 10.00 Ft x 12.33 Ft | ||
| Main Level | Kitchen | 10.67 Ft x 11.08 Ft | ||
| Main Level | Other | 9.00 Ft x 10.33 Ft | ||
| Main Level | 2pc Bathroom | 5.00 Ft x 5.17 Ft |
https://www.realtor.ca/real-estate/28191779/61-284-shalestone-way-fort-mcmurray-stonecreek
Contact us for more information

Cheryl Tang
Associate

(780) 714-5050
(780) 799-3276
www.coldwellbankerfortmcmurray.com/