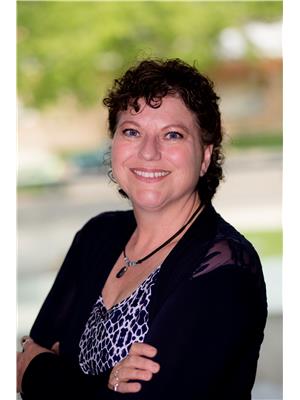Charming 5-Bedroom Bungalow in a Fantastic LocationLocated near the Big Marble Go Centre, this beautifully updated 5-bedroom, 2.5-bathroom bungalow offers the perfect mix of comfort and convenience. The main floor features a bright and inviting living space, a functional kitchen that leads out to a spacious deck—perfect for summer BBQs and relaxing evenings and a separate dining area for family dinners. There are three bedrooms on the main floor, including a master bedroom with its own half-bath ensuite.Downstairs, the fully finished basement has been thoughtfully updated with new egress windows in both bedrooms and a brand-new full bathroom. There’s also a huge laundry room with a sink, plus a versatile flex space that can be used as a home office, gym, or hobby room. The basement’s large rec room provides a great spot for family movie nights or entertaining guests, Sitting on a corner lot, this home boasts plenty of outdoor space to enjoy. This home features a newer high-efficiency furnace , newer hot water tank and central A/C for year round comfort. The fence and deck have been freshly painted, and 2 whirly birds in the attic improve air circulation throughout the home, add to the home’s value, making it both comfortable and cost-effective. With schools, parks, and amenities just minutes away, this is a fantastic opportunity to own a move-in-ready home in a sought after area. Don’t miss out on this gem!!! Call Your Favorite REALTOR® today. One of the owners is a licensed REALTOR® in Alberta with a vested interest. All Appliances are being sold as is where is (id:58126)
| MLS® Number | A2213193 |
| Property Type | Single Family |
| Community Name | Northeast Crescent Heights |
| Amenities Near By | Playground, Recreation Nearby, Schools, Shopping |
| Features | See Remarks, Back Lane |
| Parking Space Total | 4 |
| Plan | 7410135 |
| Structure | Deck, See Remarks |
| Bathroom Total | 3 |
| Bedrooms Above Ground | 3 |
| Bedrooms Below Ground | 2 |
| Bedrooms Total | 5 |
| Appliances | Refrigerator, Dishwasher, Stove, Hood Fan, Window Coverings, Washer & Dryer |
| Architectural Style | Bungalow |
| Basement Development | Finished |
| Basement Type | Full (finished) |
| Constructed Date | 1974 |
| Construction Style Attachment | Detached |
| Cooling Type | Central Air Conditioning |
| Exterior Finish | Brick |
| Flooring Type | Carpeted, Linoleum, Vinyl Plank |
| Foundation Type | Poured Concrete |
| Half Bath Total | 1 |
| Heating Fuel | Natural Gas |
| Heating Type | Forced Air |
| Stories Total | 1 |
| Size Interior | 1242 Sqft |
| Total Finished Area | 1242 Sqft |
| Type | House |
| Carport |
| Acreage | No |
| Fence Type | Fence |
| Land Amenities | Playground, Recreation Nearby, Schools, Shopping |
| Size Depth | 19.81 M |
| Size Frontage | 32.92 M |
| Size Irregular | 7019.00 |
| Size Total | 7019 Sqft|4,051 - 7,250 Sqft |
| Size Total Text | 7019 Sqft|4,051 - 7,250 Sqft |
| Zoning Description | R-ld |
| Level | Type | Length | Width | Dimensions |
|---|---|---|---|---|
| Basement | Family Room | 20.92 Ft x 12.83 Ft | ||
| Basement | Bedroom | 8.17 Ft x 8.83 Ft | ||
| Basement | 3pc Bathroom | 5.58 Ft x 11.00 Ft | ||
| Basement | Furnace | 9.33 Ft x 11.00 Ft | ||
| Basement | Laundry Room | 11.75 Ft x 11.00 Ft | ||
| Basement | Bedroom | 12.50 Ft x 8.58 Ft | ||
| Basement | Other | 17.17 Ft x 8.83 Ft | ||
| Basement | Storage | 6.25 Ft x 5.33 Ft | ||
| Main Level | Other | 6.50 Ft x 5.67 Ft | ||
| Main Level | Living Room | 18.00 Ft x 11.58 Ft | ||
| Main Level | Dining Room | 9.58 Ft x 10.00 Ft | ||
| Main Level | Kitchen | 16.75 Ft x 12.42 Ft | ||
| Main Level | 3pc Bathroom | 8.25 Ft x 11.75 Ft | ||
| Main Level | Primary Bedroom | 11.75 Ft x 11.75 Ft | ||
| Main Level | 2pc Bathroom | 5.83 Ft x 4.42 Ft | ||
| Main Level | Bedroom | 10.00 Ft x 10.00 Ft | ||
| Main Level | Bedroom | 9.08 Ft x 10.00 Ft |
https://www.realtor.ca/real-estate/28188564/1904-3-avenue-ne-medicine-hat-northeast-crescent-heights
Contact us for more information

Donna Sandau
Associate

(403) 526-9249
(403) 529-2662
www.source1realty.ca