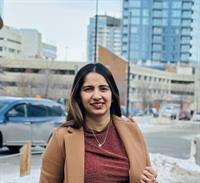Welcome to this stunning 2,594 sq ft detached home with an attached double garage, nestled in the highly sought-after community of Savanna in NE Calgary. Thoughtfully designed with 7 bedrooms and 5.5 bathrooms, this elegant and spacious residence is perfect for large families, multi-generational living, or those seeking income potential.Step inside through the impressive open foyer, where you're welcomed by a cozy reading nook and a main floor bedroom with a private ensuite—ideal for guests or elderly family members. The heart of the home features a modern kitchen with dual-tone cabinetry, built-in appliances, gas cooktop, slide-in garbage cabinet, and gorgeous gold accents throughout. The kitchen island with bar seating pairs beautifully with the dining area, creating the perfect space for both everyday meals and entertaining. A stylish living room with accent wall and a chic powder room complete the main level.Upstairs, enjoy a bright vaulted ceiling bonus room, perfect for family relaxation. The primary bedroom offers a luxurious 5-piece ensuite, walk-in closet, and built-in cabinetry. A second primary bedroom includes its own 4-piece ensuite, and one of the two additional bedrooms features a walk-in closet. A 4-piece full bath serves the remaining upper bedrooms. You’ll also love the upper-level laundry room, complete with granite countertops for folding or ironing and built-in cabinets for storage.The basement includes a separate side entrance with an illegal suite, two bedrooms, a full bathroom and a kitchen for added income or extended family living.Outside, the fully landscaped backyard is a private oasis with no neighbours behind, and features a floating deck and modern steel pergola, making it perfect for outdoor dining, relaxation, or entertaining.Located just minutes from shopping centres, schools, parks, and playgrounds, this home offers unmatched convenience in a family-friendly neighbourhood.Don’t miss this rare opportunity to own a beaut ifully upgraded, move-in ready home in one of Calgary’s most vibrant communities. Book your private showing today! *The owner is willing to add a kitchen to the basement before possession to make in into an illegal suite at an additional cost.* (id:58126)
| MLS® Number | A2213106 |
| Property Type | Single Family |
| Community Name | Saddle Ridge |
| Amenities Near By | Park, Playground, Schools, Shopping, Water Nearby |
| Community Features | Lake Privileges |
| Features | No Neighbours Behind, No Animal Home, No Smoking Home, Gas Bbq Hookup |
| Parking Space Total | 4 |
| Plan | 2110456 |
| Structure | Deck |
| Bathroom Total | 6 |
| Bedrooms Above Ground | 5 |
| Bedrooms Below Ground | 2 |
| Bedrooms Total | 7 |
| Appliances | Refrigerator, Cooktop - Gas, Dishwasher, Microwave, Oven - Built-in, Hood Fan, Washer & Dryer |
| Basement Development | Finished |
| Basement Features | Separate Entrance |
| Basement Type | Full (finished) |
| Constructed Date | 2021 |
| Construction Style Attachment | Detached |
| Cooling Type | Central Air Conditioning |
| Exterior Finish | Vinyl Siding |
| Flooring Type | Carpeted, Tile, Vinyl |
| Foundation Type | Poured Concrete |
| Half Bath Total | 1 |
| Heating Type | Central Heating, Forced Air |
| Stories Total | 2 |
| Size Interior | 2595 Sqft |
| Total Finished Area | 2594.74 Sqft |
| Type | House |
| Attached Garage | 2 |
| Acreage | No |
| Fence Type | Fence |
| Land Amenities | Park, Playground, Schools, Shopping, Water Nearby |
| Landscape Features | Landscaped, Lawn |
| Size Depth | 33.53 M |
| Size Frontage | 10.39 M |
| Size Irregular | 348.00 |
| Size Total | 348 M2|0-4,050 Sqft |
| Size Total Text | 348 M2|0-4,050 Sqft |
| Zoning Description | R-g |
| Level | Type | Length | Width | Dimensions |
|---|---|---|---|---|
| Basement | 3pc Bathroom | 4.92 Ft x 7.92 Ft | ||
| Basement | Bedroom | 10.58 Ft x 10.92 Ft | ||
| Basement | Bedroom | 10.42 Ft x 10.92 Ft | ||
| Basement | Recreational, Games Room | 23.67 Ft x 13.83 Ft | ||
| Basement | Storage | 5.75 Ft x 12.75 Ft | ||
| Basement | Furnace | 11.33 Ft x 15.67 Ft | ||
| Main Level | 2pc Bathroom | 4.92 Ft x 5.17 Ft | ||
| Main Level | 4pc Bathroom | 7.75 Ft x 4.83 Ft | ||
| Main Level | Bedroom | 13.33 Ft x 11.33 Ft | ||
| Main Level | Den | 7.00 Ft x 11.33 Ft | ||
| Main Level | Dining Room | 11.75 Ft x 9.83 Ft | ||
| Main Level | Foyer | 10.50 Ft x 13.50 Ft | ||
| Main Level | Kitchen | 14.83 Ft x 9.25 Ft | ||
| Main Level | Living Room | 13.25 Ft x 14.83 Ft | ||
| Upper Level | 4pc Bathroom | 10.50 Ft x 4.92 Ft | ||
| Upper Level | 4pc Bathroom | 8.50 Ft x 4.83 Ft | ||
| Upper Level | 5pc Bathroom | 11.75 Ft x 9.92 Ft | ||
| Upper Level | Bedroom | 14.00 Ft x 12.00 Ft | ||
| Upper Level | Bedroom | 10.33 Ft x 11.67 Ft | ||
| Upper Level | Bedroom | 10.50 Ft x 10.00 Ft | ||
| Upper Level | Bonus Room | 12.83 Ft x 13.00 Ft | ||
| Upper Level | Laundry Room | 8.17 Ft x 6.58 Ft | ||
| Upper Level | Primary Bedroom | 12.75 Ft x 15.25 Ft | ||
| Upper Level | Other | 11.75 Ft x 5.00 Ft | ||
| Upper Level | Other | 5.67 Ft x 4.08 Ft |
https://www.realtor.ca/real-estate/28188006/327-savanna-way-ne-calgary-saddle-ridge
Contact us for more information

Sugandhi Kaur
Associate

(403) 775-6950
(403) 451-1667
www.coldwellbanker.ca/