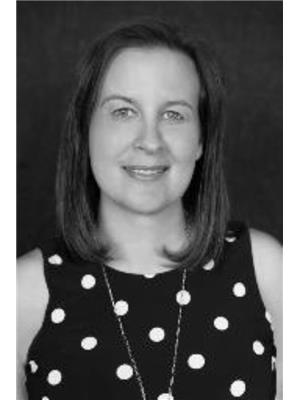Recently Reduced and Priced to Sell Quickly! Welcome to 90 Cougarstone Circle SW – an upgraded, move-in-ready family home in the heart of the desirable community of Cougar Ridge. This nearly 2000 sq foot home features 3 bedrooms 2.5 bathrooms, with a bright and airy open concept main floor offering the perfect layout for family living and entertaining. The kitchen features updated stainless steel appliances (2020 and dishwasher in 2024), a spacious island, plenty of cabinetry, timeless white tile backsplash and walk in pantry. Just off the kitchen is a large dining area that effortlessly flows through to the living room with cozy gas fireplace. The main floor also features a flex space offering additional seating room, formal dining space, a yoga room, or whatever your heart desires. Upstairs, you’ll find a large primary suite with a walk-in closet and 4 piece ensuite, 2 additional generous sized bedrooms, a bonus room creating the perfect place for a play room or family office space, and a full bath. The unfinished basement awaits your creative design ideas, and includes a bathroom rough-in., and 2 new hot water tanks. Outside, the private backyard is perfect for relaxing or hosting summer barbecues, with a spacious deck and low-maintenance landscaping. Located on a quiet family friendly street, just minutes from top-rated schools, Winsport, parks, walking trails, shopping, and dining, this home is perfect for families seeking space, comfort and convenience. Don’t miss your chance to call this beautiful property home! (id:58126)
| MLS® Number | A2213051 |
| Property Type | Single Family |
| Community Name | Cougar Ridge |
| Amenities Near By | Park, Playground, Schools, Shopping |
| Features | Cul-de-sac, Other, No Animal Home, No Smoking Home, Level |
| Parking Space Total | 4 |
| Plan | 0111227 |
| Structure | Deck |
| Bathroom Total | 3 |
| Bedrooms Above Ground | 3 |
| Bedrooms Total | 3 |
| Amenities | Other |
| Appliances | Refrigerator, Range - Electric, Dishwasher, Hood Fan, Garage Door Opener, Washer & Dryer |
| Basement Development | Unfinished |
| Basement Type | Full (unfinished) |
| Constructed Date | 2003 |
| Construction Material | Wood Frame |
| Construction Style Attachment | Detached |
| Cooling Type | See Remarks |
| Exterior Finish | Stone, Vinyl Siding |
| Fireplace Present | Yes |
| Fireplace Total | 1 |
| Flooring Type | Carpeted, Hardwood, Linoleum |
| Foundation Type | Poured Concrete |
| Half Bath Total | 1 |
| Heating Type | Forced Air |
| Stories Total | 2 |
| Size Interior | 1995 Sqft |
| Total Finished Area | 1995.34 Sqft |
| Type | House |
| Attached Garage | 2 |
| Acreage | No |
| Fence Type | Fence |
| Land Amenities | Park, Playground, Schools, Shopping |
| Landscape Features | Landscaped |
| Size Depth | 34.99 M |
| Size Frontage | 11.64 M |
| Size Irregular | 393.00 |
| Size Total | 393 M2|4,051 - 7,250 Sqft |
| Size Total Text | 393 M2|4,051 - 7,250 Sqft |
| Zoning Description | R-g |
| Level | Type | Length | Width | Dimensions |
|---|---|---|---|---|
| Second Level | Bonus Room | 10.83 Ft x 9.83 Ft | ||
| Second Level | Primary Bedroom | 15.92 Ft x 12.00 Ft | ||
| Second Level | Bedroom | 14.00 Ft x 9.92 Ft | ||
| Second Level | Bedroom | 12.58 Ft x 9.92 Ft | ||
| Second Level | 4pc Bathroom | 7.67 Ft x 7.42 Ft | ||
| Second Level | 4pc Bathroom | 8.50 Ft x 8.25 Ft | ||
| Main Level | Kitchen | 14.42 Ft x 11.83 Ft | ||
| Main Level | Dining Room | 11.92 Ft x 7.92 Ft | ||
| Main Level | Living Room | 17.92 Ft x 14.75 Ft | ||
| Main Level | Other | 16.00 Ft x 11.00 Ft | ||
| Main Level | Foyer | 12.00 Ft x 6.75 Ft | ||
| Main Level | Laundry Room | 6.75 Ft x 5.00 Ft | ||
| Main Level | 2pc Bathroom | 7.33 Ft x 2.42 Ft |
https://www.realtor.ca/real-estate/28187237/90-cougarstone-circle-sw-calgary-cougar-ridge
Contact us for more information

Lori Swizdaryk
Associate

(403) 247-7770
(403) 247-7727