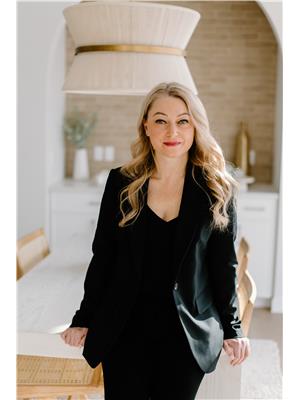Designer Dream Home Alert! Fully renovated from top to bottom & fabulously family-friendly. This 5 bedroom, 3 full bathroom stunner is steps from top-rated schools & minutes to downtown. Inside, it’s all vibes—with Insta-worthy feature walls, a jaw-dropping kitchen (two-tone cabinets, butcher block island, dreamy lighting, & backsplash that whispers luxe), and a laundry room so pretty you’ll be excited it's laundry day! Every inch is curated by a pro interior designer & brought to life by expert craftsmen. Downstairs? Total teen paradise with oversized bedrooms, a magazine-worthy bathroom featuring an ultra-modern shower with avant-garde tiles & perfect lighting & a chill-worthy second living room with a cozy electric fireplace. Bonus: NEW furnace, NEW hot water tank & NEW windows (all in 2025). Double garage & tons of street parking will be well appreciated for year round comfort & ease of parking. This home is a statement piece - you’ll want to show it off—and your friends will undoubtedly be jealous! (id:58126)
| MLS® Number | E4431640 |
| Property Type | Single Family |
| Neigbourhood | Ottewell |
| Amenities Near By | Golf Course, Playground, Public Transit, Schools, Shopping |
| Features | Corner Site, Flat Site, Lane, No Animal Home, No Smoking Home |
| Structure | Patio(s) |
| Bathroom Total | 3 |
| Bedrooms Total | 5 |
| Amenities | Vinyl Windows |
| Appliances | Dishwasher, Dryer, Hood Fan, Microwave, Refrigerator, Stove, Washer |
| Architectural Style | Bungalow |
| Basement Development | Finished |
| Basement Type | Full (finished) |
| Constructed Date | 1959 |
| Construction Status | Insulation Upgraded |
| Construction Style Attachment | Detached |
| Fire Protection | Smoke Detectors |
| Fireplace Present | Yes |
| Fireplace Type | Insert |
| Heating Type | Forced Air |
| Stories Total | 1 |
| Size Interior | 1163 Sqft |
| Type | House |
| Detached Garage |
| Acreage | No |
| Fence Type | Fence |
| Land Amenities | Golf Course, Playground, Public Transit, Schools, Shopping |
| Size Irregular | 583.69 |
| Size Total | 583.69 M2 |
| Size Total Text | 583.69 M2 |
| Level | Type | Length | Width | Dimensions |
|---|---|---|---|---|
| Basement | Family Room | 4.99 m | 4.43 m | 4.99 m x 4.43 m |
| Basement | Bedroom 3 | 4.33 m | 2.84 m | 4.33 m x 2.84 m |
| Basement | Bedroom 4 | 3.66 m | 3.39 m | 3.66 m x 3.39 m |
| Basement | Bedroom 5 | 3.69 m | 3.32 m | 3.69 m x 3.32 m |
| Main Level | Living Room | 3.24 m | 3.56 m | 3.24 m x 3.56 m |
| Main Level | Dining Room | 2.49 m | 3.56 m | 2.49 m x 3.56 m |
| Main Level | Kitchen | 4.85 m | 3.61 m | 4.85 m x 3.61 m |
| Main Level | Primary Bedroom | 4.06 m | 3.64 m | 4.06 m x 3.64 m |
| Main Level | Bedroom 2 | 2.45 m | 3.62 m | 2.45 m x 3.62 m |
https://www.realtor.ca/real-estate/28187054/9444-74-st-nw-edmonton-ottewell
Contact us for more information

Kerry Singh
Associate

(780) 483-2122
(780) 488-0966