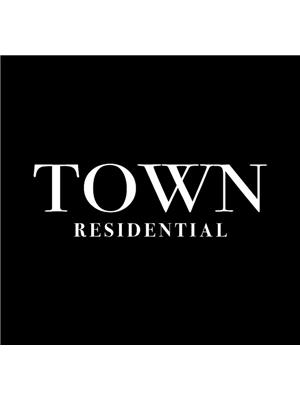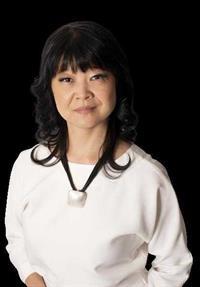Versatile CORNER LOT BUNGALOW with SEPARATE ENTRANCE BASEMENT - READY TO RENT! Welcome to this FULLY FINISHED and freshly updated gem tucked away in a quiet area — perfect for families, investors, or anyone looking for flexible living space. This bungalow features 5 bedrooms in total — 3 up and 2 OVERSIZED bedrooms down, offering a spacious and practical layout. The main floor has been refreshed with new vinyl plank and carpet, fresh paint, some new windows, and a bright, open feel throughout. Big-ticket items like the furnace and hot water tank were replaced in 2021 for added peace of mind. The primary bedroom includes a private 2-piece ensuite, and both the dining area and back bedroom feature patio doors leading to two separate decks — one covered, one open — perfect for relaxing or entertaining. Downstairs is where THE VALUE SHINES — a fully finished basement with a separate entrance, ideal for extended family or as a ready-to-rent basement. It includes 2 large bedrooms, a 3-piece bath, a bright family room, and a bonus room for storage or office use. Oversized windows fill the space with NATURAL LIGHT. Outside, enjoy a newer fence and ample parking in the back. Located close to schools, shopping, and all amenities, this one is move-in ready with quick possession available! (id:58126)
| MLS® Number | A2212654 |
| Property Type | Single Family |
| Community Name | Highland Green Estates |
| Amenities Near By | Park, Playground, Schools, Shopping |
| Features | Pvc Window, Level |
| Parking Space Total | 4 |
| Plan | 7720633 |
| Structure | Deck |
| Bathroom Total | 3 |
| Bedrooms Above Ground | 3 |
| Bedrooms Below Ground | 2 |
| Bedrooms Total | 5 |
| Appliances | Washer, Refrigerator, Dishwasher, Stove, Dryer, Hood Fan, Window Coverings |
| Architectural Style | Bungalow |
| Basement Development | Finished |
| Basement Features | Separate Entrance, Suite |
| Basement Type | Full (finished) |
| Constructed Date | 1977 |
| Construction Material | Wood Frame |
| Construction Style Attachment | Detached |
| Cooling Type | None |
| Exterior Finish | Aluminum Siding |
| Fireplace Present | Yes |
| Fireplace Total | 1 |
| Flooring Type | Carpeted, Ceramic Tile, Laminate, Linoleum |
| Foundation Type | Poured Concrete |
| Half Bath Total | 1 |
| Heating Fuel | Natural Gas |
| Heating Type | Forced Air |
| Stories Total | 1 |
| Size Interior | 1351 Sqft |
| Total Finished Area | 1350.75 Sqft |
| Type | House |
| Gravel | |
| Parking Pad |
| Acreage | No |
| Fence Type | Fence |
| Land Amenities | Park, Playground, Schools, Shopping |
| Landscape Features | Garden Area, Landscaped |
| Size Depth | 31.88 M |
| Size Frontage | 24.58 M |
| Size Irregular | 6432.00 |
| Size Total | 6432 Sqft|4,051 - 7,250 Sqft |
| Size Total Text | 6432 Sqft|4,051 - 7,250 Sqft |
| Zoning Description | R1 |
| Level | Type | Length | Width | Dimensions |
|---|---|---|---|---|
| Basement | 3pc Bathroom | 8.58 Ft x 7.75 Ft | ||
| Basement | Bedroom | 11.33 Ft x 12.67 Ft | ||
| Basement | Bedroom | 15.08 Ft x 11.50 Ft | ||
| Basement | Kitchen | 15.58 Ft x 8.50 Ft | ||
| Basement | Recreational, Games Room | 24.25 Ft x 15.00 Ft | ||
| Basement | Furnace | 5.00 Ft x 6.25 Ft | ||
| Main Level | 2pc Bathroom | 4.17 Ft x 4.92 Ft | ||
| Main Level | 4pc Bathroom | 6.00 Ft x 7.08 Ft | ||
| Main Level | Bedroom | 10.75 Ft x 8.83 Ft | ||
| Main Level | Dining Room | 8.58 Ft x 8.08 Ft | ||
| Main Level | Kitchen | 13.67 Ft x 12.00 Ft | ||
| Main Level | Laundry Room | 11.17 Ft x 8.58 Ft | ||
| Main Level | Living Room | 20.50 Ft x 14.58 Ft | ||
| Main Level | Bedroom | 14.00 Ft x 8.42 Ft | ||
| Main Level | Primary Bedroom | 14.08 Ft x 11.58 Ft |
https://www.realtor.ca/real-estate/28179610/4-hart-crescent-red-deer-highland-green-estates
Contact us for more information

Roman Latypov
Associate

(403) 889-7314
www.townresidential.ca/

Liliya Tsay
Associate

(403) 889-7314
www.townresidential.ca/