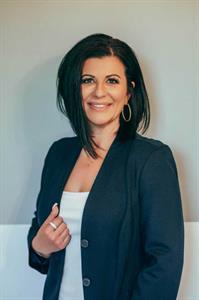Maintenance, Common Area Maintenance, Ground Maintenance, Reserve Fund Contributions
$200 MonthlyAffordable space, smart layout, and low fees — all in one! This 3-bedroom, 3-bathroom townhouse-style condo offers incredible value whether you're a first-time buyer, a young family, or an investor looking for a solid rental. Enjoy the convenience of a single attached garage, a deck for outdoor relaxing, and 5 included appliances — making move-in simple. The super low monthly condo fees help keep your costs down at a time when monthly expenses just keep climbing. Inside. You'll find a practical layout with laundry conveniently located on the second level — a small detail that makes everyday life easier. Downstairs, a flex room in the basement offers space for a home office, workout area, or extra storage — whatever you need. A pleasantly appealing, functional home that gives you a lot for your dollar in a great location. (id:58126)
| MLS® Number | A2211975 |
| Property Type | Single Family |
| Community Features | Pets Allowed |
| Features | Other, Pvc Window |
| Parking Space Total | 2 |
| Plan | 0226253 |
| Structure | Deck |
| Bathroom Total | 3 |
| Bedrooms Above Ground | 3 |
| Bedrooms Total | 3 |
| Appliances | Refrigerator, Dishwasher, Stove, Window Coverings, Washer/dryer Stack-up |
| Basement Development | Partially Finished |
| Basement Type | Partial (partially Finished) |
| Constructed Date | 2002 |
| Construction Material | Wood Frame |
| Construction Style Attachment | Attached |
| Cooling Type | None |
| Exterior Finish | Vinyl Siding |
| Fireplace Present | Yes |
| Fireplace Total | 1 |
| Flooring Type | Carpeted, Laminate, Linoleum |
| Foundation Type | Poured Concrete |
| Half Bath Total | 1 |
| Heating Fuel | Natural Gas |
| Heating Type | Other, Forced Air |
| Stories Total | 2 |
| Size Interior | 1278 Sqft |
| Total Finished Area | 1278 Sqft |
| Type | Row / Townhouse |
| Parking Pad | |
| Attached Garage | 1 |
| Acreage | No |
| Fence Type | Partially Fenced |
| Size Irregular | 18730.00 |
| Size Total | 18730 Sqft|10,890 - 21,799 Sqft (1/4 - 1/2 Ac) |
| Size Total Text | 18730 Sqft|10,890 - 21,799 Sqft (1/4 - 1/2 Ac) |
| Zoning Description | R7 |
| Level | Type | Length | Width | Dimensions |
|---|---|---|---|---|
| Basement | Storage | 8.67 Ft x 10.00 Ft | ||
| Basement | Furnace | 3.00 Ft x 7.00 Ft | ||
| Main Level | 2pc Bathroom | 4.92 Ft x 4.75 Ft | ||
| Main Level | Dining Room | 10.25 Ft x 11.50 Ft | ||
| Main Level | Kitchen | 9.08 Ft x 10.67 Ft | ||
| Main Level | Living Room | 12.33 Ft x 17.33 Ft | ||
| Upper Level | 4pc Bathroom | 6.33 Ft x 8.67 Ft | ||
| Upper Level | 4pc Bathroom | 7.25 Ft x 5.00 Ft | ||
| Upper Level | Bedroom | 9.42 Ft x 10.83 Ft | ||
| Upper Level | Bedroom | 9.50 Ft x 10.83 Ft | ||
| Upper Level | Primary Bedroom | 10.25 Ft x 14.25 Ft |
https://www.realtor.ca/real-estate/28178772/2-5010-41-ave-athabasca
Contact us for more information

Shahira Bury
Associate

(780) 675-5511
(780) 675-5546
www.royallepage.ca/athabasca