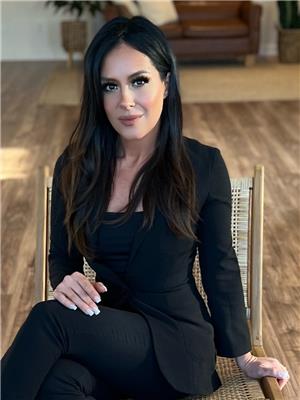6 Bedroom
2 Bathroom
1087 sqft
Bungalow
Forced Air
Acreage
$639,999
This is the dream for those looking for a country escape without the costly, extensive renos. Every detail has been accounted for: new well, septic, plumbing, shingles, windows, doors, insulation, appliances, paint, trim, kitchen, basement soundproofing, landscaping, fencing & an insulated shop with mezzanine! The moment you drive up & see the eye-catching fence & beautifully landscaped yard, you will be captivated. A stunning, white kitchen with eat-in island flows seamlessly into the large living room featuring a huge window overlooking the rolling hills, trees & farmers fields. The main floor is completed with 3 large bedrooms & 4 piece bath. Downstairs, the walkout basement offers 2 more large bdrms, a rec room, a tasteful laundry room, office space with soundproofing, additional storage space, & another 4 piece bath. Situated on a little over 1.3 scenic acres surrounded by trees, with only 1 neighbour, in desirable Blueberry School zone -this is truly an oasis located only 15 minutes to town. (id:58126)
Property Details
|
MLS® Number
|
E4430646 |
|
Property Type
|
Single Family |
|
Neigbourhood
|
Bowen Lake Estates |
|
Amenities Near By
|
Park |
|
Features
|
Treed, Closet Organizers |
Building
|
Bathroom Total
|
2 |
|
Bedrooms Total
|
6 |
|
Appliances
|
Alarm System, Dishwasher, Dryer, Microwave Range Hood Combo, Refrigerator, Storage Shed, Stove, Washer, Water Softener, Window Coverings |
|
Architectural Style
|
Bungalow |
|
Basement Development
|
Finished |
|
Basement Type
|
Full (finished) |
|
Constructed Date
|
1984 |
|
Construction Style Attachment
|
Detached |
|
Heating Type
|
Forced Air |
|
Stories Total
|
1 |
|
Size Interior
|
1087 Sqft |
|
Type
|
House |
Parking
|
Detached Garage
|
|
|
Oversize
|
|
|
R V
|
|
Land
|
Acreage
|
Yes |
|
Fence Type
|
Fence |
|
Land Amenities
|
Park |
|
Size Irregular
|
1.37 |
|
Size Total
|
1.37 Ac |
|
Size Total Text
|
1.37 Ac |
Rooms
| Level |
Type |
Length |
Width |
Dimensions |
|
Basement |
Family Room |
4 m |
7.12 m |
4 m x 7.12 m |
|
Basement |
Den |
3.81 m |
2.33 m |
3.81 m x 2.33 m |
|
Basement |
Bedroom 4 |
2.32 m |
3.9 m |
2.32 m x 3.9 m |
|
Basement |
Bedroom 5 |
2.32 m |
3.9 m |
2.32 m x 3.9 m |
|
Basement |
Bedroom 6 |
2.28 m |
3.64 m |
2.28 m x 3.64 m |
|
Main Level |
Living Room |
5.05 m |
3.6 m |
5.05 m x 3.6 m |
|
Main Level |
Kitchen |
3.47 m |
4.04 m |
3.47 m x 4.04 m |
|
Main Level |
Primary Bedroom |
3.89 m |
3.22 m |
3.89 m x 3.22 m |
|
Main Level |
Bedroom 2 |
2.63 m |
3.58 m |
2.63 m x 3.58 m |
|
Main Level |
Bedroom 3 |
2.59 m |
3.15 m |
2.59 m x 3.15 m |
https://www.realtor.ca/real-estate/28161158/44-53025-hghway-770-rural-parkland-county-bowen-lake-estates

