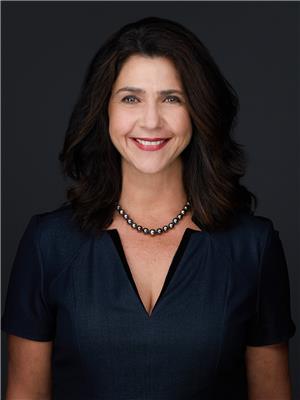Welcome to this IMMACULATE Executive Bungalow with a Dream SIX Car Garage on a beautiful 1/2 Acre West-Backing lot! Both floors are upgraded with In-Floor Heating - plus 10' ceilings, 8' doors, mosaic tile flooring, central A/C, gas fireplace with stone accents and massive windows with automatic blinds overlooking the gorgeous backyard. The beautiful kitchen and dining area include a Dacor Gas Cooktop, Full-Height Custom Cabinetry and Walk-Through Pantry that leads to your huge back entrance. Enjoy the convenience of main floor laundry and a great home office/bedroom! The large Master Suite has a luxury ensuite with glass shower, soaker tub and double vanities - plus a huge walk in closet with custom shelving. Downstairs, find a huge Bonus Room with Fireplace, Wet Bar, Speaker System, Home Gym, and 3rd+4th bedrooms with 5pc Ensuite. Enjoy summers in your professionally landscaped & sunny west-facing backyard! The rare massive 1200 sqft heated Garage is nearly 37' deep & easily fits Six Cars. Welcome home! (id:58126)
| MLS® Number | E4430416 |
| Property Type | Single Family |
| Neigbourhood | Riverstone Pointe |
| Amenities Near By | Airport, Golf Course, Schools |
| Features | Wet Bar |
| Parking Space Total | 12 |
| Structure | Deck |
| Bathroom Total | 4 |
| Bedrooms Total | 4 |
| Amenities | Ceiling - 10ft |
| Appliances | Dishwasher, Dryer, Hood Fan, Oven - Built-in, Refrigerator, Stove, Washer, Window Coverings |
| Architectural Style | Bungalow |
| Basement Development | Finished |
| Basement Type | Full (finished) |
| Constructed Date | 2011 |
| Construction Style Attachment | Detached |
| Cooling Type | Central Air Conditioning |
| Fireplace Fuel | Gas |
| Fireplace Present | Yes |
| Fireplace Type | Unknown |
| Half Bath Total | 2 |
| Heating Type | Forced Air, In Floor Heating |
| Stories Total | 1 |
| Size Interior | 2042 Sqft |
| Type | House |
| Heated Garage | |
| Oversize | |
| Attached Garage |
| Acreage | No |
| Land Amenities | Airport, Golf Course, Schools |
| Size Irregular | 0.53 |
| Size Total | 0.53 Ac |
| Size Total Text | 0.53 Ac |
| Level | Type | Length | Width | Dimensions |
|---|---|---|---|---|
| Basement | Family Room | 10.43 m | 7.42 m | 10.43 m x 7.42 m |
| Basement | Den | 2.92 m | 1.91 m | 2.92 m x 1.91 m |
| Basement | Bedroom 2 | 3.73 m | 3.21 m | 3.73 m x 3.21 m |
| Basement | Bedroom 3 | 4.97 m | 4.41 m | 4.97 m x 4.41 m |
| Basement | Utility Room | 4.61 m | 2.78 m | 4.61 m x 2.78 m |
| Main Level | Living Room | 6.49 m | 5.66 m | 6.49 m x 5.66 m |
| Main Level | Dining Room | 4.24 m | 2.27 m | 4.24 m x 2.27 m |
| Main Level | Kitchen | 5.01 m | 4.3 m | 5.01 m x 4.3 m |
| Main Level | Primary Bedroom | 5.15 m | 4.26 m | 5.15 m x 4.26 m |
| Main Level | Bedroom 4 | Measurements not available | ||
| Main Level | Laundry Room | 3.41 m | 1.81 m | 3.41 m x 1.81 m |
| Main Level | Mud Room | 3.99 m | 3.15 m | 3.99 m x 3.15 m |
Contact us for more information

Mirella A. Esposito
Associate

(780) 483-2122
(780) 488-0966

Aldo Esposito
Associate

(780) 483-2122
(780) 488-0966