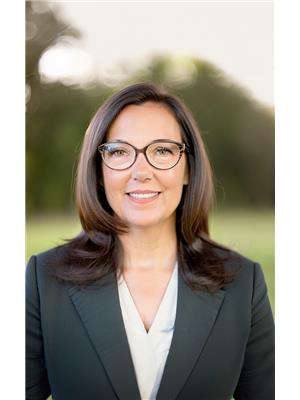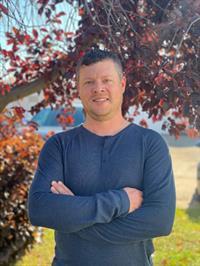Check this out! If you are wanting the perfect starter home, or looking to downsize, this may be the home for you! Located in Hardisty, this home is situated on a corner lot with a single insulated detached garage (16'x24') and plenty of room to park all the vehicles. The main floor has a nicely appointed kitchen with plenty of storage and cupboard space and island and built-in desk area, dining room, living room with garden door access to deck, primary bedroom and full bath. Downstairs has a family room and two additional bedrooms - each with their own 3 pc. bath. Outside, the east facing deck is the perfect spot for enjoying morning coffee. Immediate possession is available. (id:58126)
| MLS® Number | A2209882 |
| Property Type | Single Family |
| Community Name | Hardisty |
| Amenities Near By | Golf Course, Playground, Water Nearby |
| Community Features | Golf Course Development, Lake Privileges |
| Parking Space Total | 4 |
| Plan | 7822749 |
| Structure | Deck |
| Bathroom Total | 3 |
| Bedrooms Above Ground | 1 |
| Bedrooms Below Ground | 2 |
| Bedrooms Total | 3 |
| Appliances | Washer, Refrigerator, Dishwasher, Stove, Dryer, Hood Fan, Garage Door Opener |
| Architectural Style | Bungalow |
| Basement Development | Finished |
| Basement Type | Full (finished) |
| Constructed Date | 1965 |
| Construction Material | Wood Frame |
| Construction Style Attachment | Detached |
| Cooling Type | None |
| Exterior Finish | Vinyl Siding |
| Flooring Type | Carpeted, Laminate, Tile |
| Foundation Type | Poured Concrete |
| Heating Type | Forced Air |
| Stories Total | 1 |
| Size Interior | 821 Sqft |
| Total Finished Area | 821 Sqft |
| Type | House |
| Detached Garage | 1 |
| Acreage | No |
| Fence Type | Not Fenced |
| Land Amenities | Golf Course, Playground, Water Nearby |
| Landscape Features | Lawn |
| Size Depth | 33.53 M |
| Size Frontage | 16.76 M |
| Size Irregular | 6050.00 |
| Size Total | 6050 Sqft|4,051 - 7,250 Sqft |
| Size Total Text | 6050 Sqft|4,051 - 7,250 Sqft |
| Zoning Description | R1d |
| Level | Type | Length | Width | Dimensions |
|---|---|---|---|---|
| Basement | Family Room | 12.83 Ft x 14.67 Ft | ||
| Basement | Bedroom | 10.25 Ft x 10.42 Ft | ||
| Basement | Bedroom | 10.75 Ft x 11.67 Ft | ||
| Basement | 3pc Bathroom | 5.00 Ft x 73.25 Ft | ||
| Basement | 3pc Bathroom | 5.08 Ft x 8.33 Ft | ||
| Main Level | Living Room | 14.08 Ft x 15.25 Ft | ||
| Main Level | Kitchen | 12.75 Ft x 15.08 Ft | ||
| Main Level | Dining Room | 7.00 Ft x 8.33 Ft | ||
| Main Level | Primary Bedroom | 11.17 Ft x 12.67 Ft | ||
| Main Level | 4pc Bathroom | 7.58 Ft x 6.83 Ft |
https://www.realtor.ca/real-estate/28152124/5003-46-street-hardisty-hardisty
Contact us for more information

Cheryl Macisaac
Broker

(780) 842-3855
www.baughanrealty.com/

Bryce Cooper
Associate

(780) 842-3855
www.baughanrealty.com/