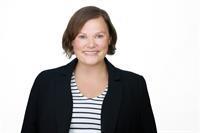HAVE YOU BEEN HOUSING AROUND, SEARCHING FOR YOUR FOREVER HOME? Your time has come & your patience will be rewarded. The curved sidewalk takes you up to the welcoming front step & you get "that feeling" & you know it is right. Bright & spacious entry has room for an entry bench, coat tree & all of your family. Rich looking oak hardwood is easy to care for & always in style. Wonderful white kitchen has miles of workspace & ample cabinet storage. Unique built-in table for every day dining. Rolls outs, pantry & even a window seat overlooking pretty back yard. Built-in china cabinet for displaying your favourite special pieces & family mementos. This is the traditional formal dining room in your mind's eye - will accommodate a large heirloom suite with room to spare. Family memories are created here! Handy mainfloor laundry just off kitchen, hidden at the back door. You will love hosting every gathering in the enormous living area with wood burning stove. Your pool table, piano & oversized sectional will all fit the space with ease. Lower level den has view of backyard & is a cozy reading spot or place to enjoy morning coffee, watch the birds & appreciate the mature trees, perennials & established shrubs. Three generous bdrms on main level; primary has 2 pc ensuite. Extra spacious main bath has deep jacuzzi tub & separate shower; check out the wonderful era sink! Fully developed basement has pristine mid century style wet bar & large recreation room. 2 more huge bedrooms; one is like a suite! Unique spiral staircase is an architectural conversation piece. High quality millwork through out with lovely original ribbon mahogany, picture rail & crown moulding. Lots of high value upgrades including high efficiency furnace, vinyl windows (2011), RO system, modern garage doors. Durable & low maintenance exterior with stucco, metal siding & brick exterior. This is a quality built home with excellent bones, a sprawling, private mature yard, heated garage & is worth putting you r style into. You can enjoy it through every season of your life. (id:58126)
| MLS® Number | A2209904 |
| Property Type | Single Family |
| Amenities Near By | Airport, Park, Playground, Recreation Nearby, Schools, Shopping |
| Community Features | Fishing |
| Features | Back Lane, Pvc Window, No Smoking Home |
| Parking Space Total | 6 |
| Plan | 2660am |
| Structure | Deck |
| Bathroom Total | 3 |
| Bedrooms Above Ground | 3 |
| Bedrooms Below Ground | 2 |
| Bedrooms Total | 5 |
| Appliances | Refrigerator, Gas Stove(s), Dishwasher, Washer & Dryer |
| Architectural Style | Bungalow |
| Basement Development | Finished |
| Basement Type | Partial (finished) |
| Constructed Date | 1969 |
| Construction Style Attachment | Detached |
| Cooling Type | Central Air Conditioning |
| Exterior Finish | Stucco |
| Flooring Type | Carpeted, Linoleum |
| Foundation Type | Poured Concrete |
| Half Bath Total | 1 |
| Heating Type | Forced Air |
| Stories Total | 1 |
| Size Interior | 2131 Sqft |
| Total Finished Area | 2131 Sqft |
| Type | House |
| Detached Garage | 2 |
| Garage | |
| Heated Garage | |
| Other | |
| R V |
| Acreage | No |
| Fence Type | Partially Fenced |
| Land Amenities | Airport, Park, Playground, Recreation Nearby, Schools, Shopping |
| Landscape Features | Garden Area |
| Size Depth | 64.31 M |
| Size Frontage | 23.77 M |
| Size Irregular | 16458.00 |
| Size Total | 16458 Sqft|10,890 - 21,799 Sqft (1/4 - 1/2 Ac) |
| Size Total Text | 16458 Sqft|10,890 - 21,799 Sqft (1/4 - 1/2 Ac) |
| Zoning Description | R1 |
| Level | Type | Length | Width | Dimensions |
|---|---|---|---|---|
| Basement | Recreational, Games Room | 20.83 Ft x 23.67 Ft | ||
| Basement | Bedroom | 16.67 Ft x 10.58 Ft | ||
| Basement | Bedroom | 21.75 Ft x 18.42 Ft | ||
| Basement | 3pc Bathroom | 5.83 Ft x 6.17 Ft | ||
| Main Level | Eat In Kitchen | 15.25 Ft x 12.83 Ft | ||
| Main Level | Dining Room | 14.83 Ft x 12.17 Ft | ||
| Main Level | Den | 26.33 Ft x 11.17 Ft | ||
| Main Level | Living Room | 24.67 Ft x 23.67 Ft | ||
| Main Level | Bedroom | 10.00 Ft x 11.25 Ft | ||
| Main Level | Primary Bedroom | 10.00 Ft x 18.25 Ft | ||
| Main Level | Laundry Room | 3.00 Ft x 8.00 Ft | ||
| Main Level | 2pc Bathroom | 3.00 Ft x 5.00 Ft | ||
| Main Level | 4pc Bathroom | 8.08 Ft x 11.25 Ft | ||
| Main Level | Bedroom | 8.08 Ft x 19.50 Ft |
https://www.realtor.ca/real-estate/28143778/417-6-avenue-bassano
Contact us for more information

Jolene Ledene Reimer
Associate Broker

(403) 362-9700
(403) 362-8777
www.royallepagebrooks.com/