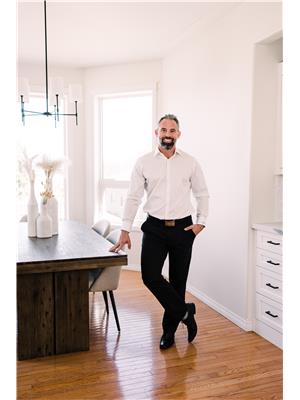Welcome to 239 Dickins Drive! Sitting on a huge 6,193 sq ft lot, this 5 bedrooms and 2.5 bathrooms home in DICKINSFIELD has HEATED DETACHED DOUBLE GARAGE, NEW HWT TANK in 2024, NEW ROOF 2018, TWO SHEDS for extra storage, CENTRAL AIR and space for RV/BOAT PARKING. As you enter the foyer, you will be welcome into the bright and warm living room with oak hardwood flooring. At the back of the house is the dining room and kitchen featuring plenty of expresso cabinetry, NEW 2024 stainless steel appliances, moveable kitchen island with breakfast bar and windows overlooking the huge backyard. Down the hall you will find a 4-piece bathroom, featuring plush carpet flooring, NEW BLACK OUT BLINDS 2021 are the primary bedroom with an updated 2-piece ensuite and two good size bedrooms with modern accent walls. In the basement which can used as an in-law suite, you will find a kitchenette next to the family room, a large bedroom, a 3-piece bathroom and the laundry/utility room leading into a fifth bedroom or storage room. The huge fully fenced backyard with large 20 ft gate features a firepit and a deck great for summer family and friends’ entertainment. The shed that is located behind the garage can fit a side-by-side or three snow mobiles. Walking distance to parks, playgrounds, schools and Birchwood trails! don’t miss this opportunity to own this perfect family home and book your private showing today! (id:58126)
| MLS® Number | A2208877 |
| Property Type | Single Family |
| Community Name | Dickinsfield |
| Amenities Near By | Park, Playground, Schools, Shopping |
| Parking Space Total | 5 |
| Plan | 8022551 |
| Structure | Shed, Deck |
| Bathroom Total | 3 |
| Bedrooms Above Ground | 3 |
| Bedrooms Below Ground | 2 |
| Bedrooms Total | 5 |
| Appliances | Refrigerator, Dishwasher, Stove, Microwave, Hood Fan, Window Coverings, Washer & Dryer |
| Architectural Style | Bungalow |
| Basement Development | Finished |
| Basement Features | Suite |
| Basement Type | Full (finished) |
| Constructed Date | 1981 |
| Construction Style Attachment | Detached |
| Cooling Type | Central Air Conditioning |
| Exterior Finish | Aluminum Siding |
| Flooring Type | Carpeted, Hardwood |
| Foundation Type | Poured Concrete |
| Half Bath Total | 1 |
| Heating Fuel | Natural Gas |
| Heating Type | Forced Air |
| Stories Total | 1 |
| Size Interior | 1063 Sqft |
| Total Finished Area | 1062.83 Sqft |
| Type | House |
| Detached Garage | 2 |
| Garage | |
| Heated Garage | |
| Other | |
| R V |
| Acreage | No |
| Fence Type | Fence |
| Land Amenities | Park, Playground, Schools, Shopping |
| Size Depth | 34.63 M |
| Size Frontage | 16.35 M |
| Size Irregular | 6194.19 |
| Size Total | 6194.19 Sqft|4,051 - 7,250 Sqft |
| Size Total Text | 6194.19 Sqft|4,051 - 7,250 Sqft |
| Zoning Description | R1 |
| Level | Type | Length | Width | Dimensions |
|---|---|---|---|---|
| Basement | Kitchen | 12.00 Ft x 12.42 Ft | ||
| Basement | Recreational, Games Room | 14.25 Ft x 9.92 Ft | ||
| Basement | Bedroom | 11.67 Ft x 13.50 Ft | ||
| Basement | 3pc Bathroom | 11.33 Ft x 4.67 Ft | ||
| Basement | Laundry Room | 10.67 Ft x 14.25 Ft | ||
| Basement | Bedroom | 11.50 Ft x 8.92 Ft | ||
| Main Level | Living Room | 15.58 Ft x 11.00 Ft | ||
| Main Level | Kitchen | 11.92 Ft x 9.50 Ft | ||
| Main Level | Dining Room | 11.42 Ft x 6.92 Ft | ||
| Main Level | Primary Bedroom | 12.42 Ft x 9.75 Ft | ||
| Main Level | 2pc Bathroom | 4.25 Ft x 4.75 Ft | ||
| Main Level | Bedroom | 9.25 Ft x 9.67 Ft | ||
| Main Level | Bedroom | 9.17 Ft x 10.50 Ft | ||
| Main Level | 4pc Bathroom | 7.50 Ft x 4.83 Ft |
https://www.realtor.ca/real-estate/28131057/239-dickins-drive-fort-mcmurray-dickinsfield
Contact us for more information

Dustin Bauld
Associate
(877) 737-3236

Jake Louvelle
Associate
(877) 737-3236