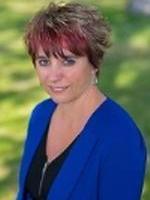Maintenance, Caretaker, Common Area Maintenance, Insurance, Ground Maintenance, Parking, Property Management, Reserve Fund Contributions, Sewer, Waste Removal, Water
$611 MonthlyThis well-maintained unit offers 3 spacious bedrooms, 1 modern bathroom, and a covered balcony perfect for relaxing or enjoying your morning coffee. Inside, you’ll find laminate and ceramic tile flooring throughout, a stylish tiled shower, and in-suite laundry for added convenience. The complex itself has seen numerous upgrades, including new windows, siding, and a brand-new roof, giving peace of mind and excellent long-term value. In great shape and move-in ready, this unit is ideal for first-time buyers, investors, or anyone looking for low-maintenance living in a convenient location. Don’t miss out—units like this, haven't been staying on the market long! (id:58126)
| MLS® Number | A2209332 |
| Property Type | Single Family |
| Amenities Near By | Golf Course, Playground, Recreation Nearby, Schools, Shopping, Water Nearby |
| Community Features | Golf Course Development, Lake Privileges, Fishing, Pets Allowed With Restrictions |
| Parking Space Total | 1 |
| Plan | 9621609 |
| Bathroom Total | 1 |
| Bedrooms Above Ground | 3 |
| Bedrooms Total | 3 |
| Appliances | Refrigerator, Dishwasher, Stove, Microwave Range Hood Combo, Washer & Dryer |
| Constructed Date | 1980 |
| Construction Material | Poured Concrete, Wood Frame |
| Construction Style Attachment | Attached |
| Cooling Type | None |
| Exterior Finish | Concrete |
| Flooring Type | Laminate |
| Heating Type | Baseboard Heaters |
| Stories Total | 3 |
| Size Interior | 1115 Sqft |
| Total Finished Area | 1115 Sqft |
| Type | Apartment |
| Other |
| Acreage | No |
| Land Amenities | Golf Course, Playground, Recreation Nearby, Schools, Shopping, Water Nearby |
| Size Total Text | Unknown |
| Zoning Description | R3 |
| Level | Type | Length | Width | Dimensions |
|---|---|---|---|---|
| Main Level | 4pc Bathroom | 8.08 Ft x 4.92 Ft | ||
| Main Level | Bedroom | 10.25 Ft x 13.25 Ft | ||
| Main Level | Bedroom | 12.67 Ft x 8.42 Ft | ||
| Main Level | Dining Room | 11.58 Ft x 10.42 Ft | ||
| Main Level | Kitchen | 8.42 Ft x 8.00 Ft | ||
| Main Level | Laundry Room | 8.33 Ft x 6.83 Ft | ||
| Main Level | Living Room | 23.08 Ft x 17.83 Ft | ||
| Main Level | Primary Bedroom | 10.08 Ft x 15.42 Ft |
https://www.realtor.ca/real-estate/28130950/307-201-12-avenue-sw-slave-lake
Contact us for more information

Julie Brandle
Broker

(780) 805-3111
www.royallepageslavelake.com/