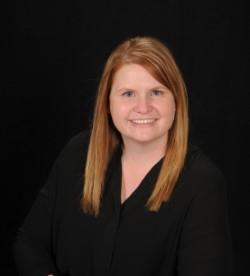Newer home situated on 2 lots in the Village of Nampa! As you pull up to the home you will immediately notice the large attached garage and the spacious front deck. The interior of the home is complete with 3 bedrooms, 2 bathrooms and a bonus room allowing flexibility for a 4th bedroom, office, home gym, or any other purpose that suits your needs. It's immediately evident that this home has many additional features which include a kitchen skylight, a spacious pantry and additional built in cupboards in the dining room. The large master bedroom is set up with a walk in closet and 4 piece ensuite bathroom which is complete with a soaker tub. Situated within walking distance from all Nampa's services this is a property worth taking a look at! Check out the 360 tour in the media section, floor plans can be viewed in the photos section! (id:58126)
| MLS® Number | A2208748 |
| Property Type | Single Family |
| Amenities Near By | Park, Playground, Schools, Shopping |
| Parking Space Total | 6 |
| Plan | 1942ks |
| Structure | Deck |
| Bathroom Total | 2 |
| Bedrooms Above Ground | 3 |
| Bedrooms Total | 3 |
| Appliances | None |
| Architectural Style | Mobile Home |
| Basement Type | None |
| Constructed Date | 2007 |
| Construction Style Attachment | Detached |
| Cooling Type | None |
| Exterior Finish | Vinyl Siding |
| Flooring Type | Laminate, Linoleum |
| Foundation Type | See Remarks |
| Heating Fuel | Natural Gas |
| Heating Type | Forced Air |
| Stories Total | 1 |
| Size Interior | 1520 Sqft |
| Total Finished Area | 1520 Sqft |
| Type | Manufactured Home |
| Attached Garage | 2 |
| Acreage | No |
| Fence Type | Not Fenced |
| Land Amenities | Park, Playground, Schools, Shopping |
| Landscape Features | Landscaped, Lawn |
| Size Depth | 45.72 M |
| Size Frontage | 30.48 M |
| Size Irregular | 14999.94 |
| Size Total | 14999.94 Sqft|10,890 - 21,799 Sqft (1/4 - 1/2 Ac) |
| Size Total Text | 14999.94 Sqft|10,890 - 21,799 Sqft (1/4 - 1/2 Ac) |
| Zoning Description | Rg - Residential General |
| Level | Type | Length | Width | Dimensions |
|---|---|---|---|---|
| Main Level | Primary Bedroom | 12.42 Ft x 13.42 Ft | ||
| Main Level | 4pc Bathroom | 5.00 Ft x 9.33 Ft | ||
| Main Level | Pantry | 4.83 Ft x 6.58 Ft | ||
| Main Level | Other | 18.58 Ft x 11.08 Ft | ||
| Main Level | Living Room | 18.58 Ft x 12.83 Ft | ||
| Main Level | Living Room | 12.00 Ft x 15.17 Ft | ||
| Main Level | Bonus Room | 12.00 Ft x 15.17 Ft | ||
| Main Level | 4pc Bathroom | 9.08 Ft x 5.00 Ft | ||
| Main Level | Bedroom | 9.25 Ft x 13.25 Ft | ||
| Main Level | Bedroom | 9.25 Ft x 9.83 Ft |
https://www.realtor.ca/real-estate/28128838/10117-100-street-nampa
Contact us for more information

Amber Marcoux
Associate

(780) 624-3844
(780) 624-4088
https://www.remaxnorthernrealty.ca/