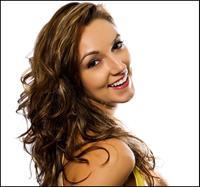UNPARALLELED VALUE in this former CUSTOM BUILT SHOW HOME with all the EXTRA'S you desire for a move-in ready & enjoyable property for the many years ahead in your next chapter! The PRIVATE, FULLY LANDSCAPED & treed yard is gorgeously laid out and equipped WITH IRRIGATION a COVERED deck with GLASS RAILING | FIRE PIT & PERGOLA | SHED | UNDER DECK STORAGE & a FENCED ready to use DOG RUN. An absolutely exquisite property featuring a TRIPLE CAR GARAGE with IN FLOOR HEAT | a CONVENIENTLY SITUATED MAN DOOR & an abundance of extra parking with an EXPANSIVE AGGREGATE DRIVEWAY FOR EXTRA PARKING! | STORAGE RACKS | WORK BENCH | SHELVING | *** Over 3000 square feet of bundled beauty listed under $312 per square foot!! *** | This is a STEAL - and you can take that to the bank! Notice the gorgeous high end features such as RECLAIMED WOOD FLOORS | DOUBLE SIDED STONE GAS FIREPLACE | GRANITE COUNTERTOPS | RICH NATURAL VIBES such as WOOD & STONE THROUGHOUT | VAULTED CEILING | SKYLIGHT | CUSTOM WOOD WINDOW COVERINGS and a large LIKE NEW lower level with BIG WINDOWS | NEW CARPET | RECESSED LIGHTING | AN EXTRA 2 BEDROOMS | and 3 PIECE BATH ! The primary suite is LARGE & the ensuite bathroom with BIG BRIGHT WINDOWS & BIG WALK-IN CLOSET compliments it beautifully for a true SANCTUARY-LIKE feeling! The icing on the cake includes AIR CONDITIONING | NEW DUAL ZONE FURNACE | INDUCTION STOVE | 1 YEAR OLD WASHER & DRYER | BUILT IN SPEAKERS WIRED FOR SOUND | It's all here folks! Look no further! (id:58126)
1:00 pm
Ends at:4:00 pm
| MLS® Number | A2207913 |
| Property Type | Single Family |
| Community Name | Montrose |
| Amenities Near By | Park |
| Features | Treed, No Smoking Home, Level |
| Parking Space Total | 6 |
| Plan | 0714348 |
| Structure | Shed, Deck, Dog Run - Fenced In |
| Bathroom Total | 4 |
| Bedrooms Above Ground | 3 |
| Bedrooms Below Ground | 1 |
| Bedrooms Total | 4 |
| Appliances | Washer, Refrigerator, Water Softener, Dishwasher, Oven, Dryer, Microwave Range Hood Combo, Window Coverings, Garage Door Opener, Cooktop - Induction |
| Basement Development | Finished |
| Basement Type | Full (finished) |
| Constructed Date | 2007 |
| Construction Style Attachment | Detached |
| Cooling Type | Central Air Conditioning |
| Exterior Finish | Stone, Stucco |
| Fireplace Present | Yes |
| Fireplace Total | 1 |
| Flooring Type | Carpeted, Ceramic Tile, Hardwood |
| Foundation Type | Poured Concrete |
| Half Bath Total | 1 |
| Heating Fuel | Natural Gas |
| Heating Type | Other, Forced Air |
| Stories Total | 2 |
| Size Interior | 2293 Sqft |
| Total Finished Area | 2293.36 Sqft |
| Type | House |
| Exposed Aggregate | |
| Garage | |
| Heated Garage | |
| Other | |
| Attached Garage | 3 |
| Acreage | No |
| Fence Type | Fence |
| Land Amenities | Park |
| Landscape Features | Landscaped, Lawn, Underground Sprinkler |
| Size Depth | 33.59 M |
| Size Frontage | 13.3 M |
| Size Irregular | 480.00 |
| Size Total | 480 M2|4,051 - 7,250 Sqft |
| Size Total Text | 480 M2|4,051 - 7,250 Sqft |
| Zoning Description | Tnd |
| Level | Type | Length | Width | Dimensions |
|---|---|---|---|---|
| Basement | 4pc Bathroom | 8.08 Ft x 8.33 Ft | ||
| Basement | Bedroom | 13.92 Ft x 11.92 Ft | ||
| Basement | Exercise Room | 7.83 Ft x 14.92 Ft | ||
| Basement | Recreational, Games Room | 18.08 Ft x 18.33 Ft | ||
| Main Level | 2pc Bathroom | 5.17 Ft x 5.08 Ft | ||
| Main Level | Dining Room | 10.67 Ft x 14.58 Ft | ||
| Main Level | Foyer | 8.58 Ft x 8.92 Ft | ||
| Main Level | Kitchen | 12.25 Ft x 14.58 Ft | ||
| Main Level | Laundry Room | 10.50 Ft x 12.00 Ft | ||
| Main Level | Living Room | 19.17 Ft x 17.17 Ft | ||
| Upper Level | 4pc Bathroom | 5.00 Ft x 8.00 Ft | ||
| Upper Level | 5pc Bathroom | 19.17 Ft x 10.58 Ft | ||
| Upper Level | Bedroom | 10.58 Ft x 10.75 Ft | ||
| Upper Level | Bedroom | 10.50 Ft x 12.33 Ft | ||
| Upper Level | Family Room | 15.33 Ft x 13.08 Ft | ||
| Upper Level | Primary Bedroom | 16.42 Ft x 13.92 Ft | ||
| Upper Level | Other | 10.42 Ft x 7.25 Ft |
https://www.realtor.ca/real-estate/28115786/1405-montrose-terrace-se-high-river-montrose
Contact us for more information

Chas Zemluk
Associate

(403) 271-0600
(403) 476-7660
www.okotoksrealestate-cir.ca/