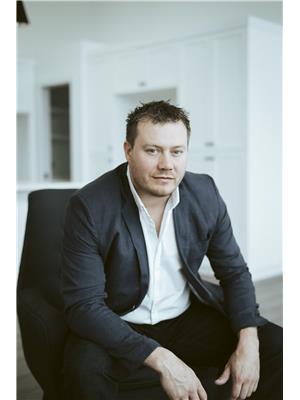This beautiful 4 level split home across the road from the saddleback park and outdoor rink is perfect for everyone. This 4 bedroom, 3 bathroom, 1217 sqft home is down right beautiful inside. This move in ready home has a large primary bedroom on the top floor with a 3 piece en-suite, 2 more additional bedrooms and full bath on the top floor. The main floor has a open concept floor plan with a living room, dining area and a amazing kitchen with island perfect for entertaining all guests. The lower level has a addition living room/ rec room with a bedroom and 3 piece bathroom on that level. The lower level is a blank canvas waiting for you imagination to take it to new heights. This home was gutted down to the bare exterior studs in 2018 and completely redone, electrical, plumbing, air conditioning, hot water on demand, kitchen, floors, shingles, you name it it and it was done. Essentially a new house! That's not all, outside you have a long paved driveway also recently redone, underground sprinklers system for the grass and flower beds, 10x26 shed, a 10x18 enclosed deck and a huge 26 x40 double car garage with radiant heat. This garage is split into two sections 26x22 garage for parking and 26x18 rec area/ man cave. Don't miss out on this amazing property and call today for a viewing! (id:58126)
| MLS® Number | A2208200 |
| Property Type | Single Family |
| Community Name | Saddleback Ridge |
| Amenities Near By | Park, Playground |
| Features | See Remarks |
| Parking Space Total | 6 |
| Plan | 8020475 |
| Bathroom Total | 3 |
| Bedrooms Above Ground | 3 |
| Bedrooms Below Ground | 1 |
| Bedrooms Total | 4 |
| Appliances | Refrigerator, Dishwasher, Stove, Hood Fan, Washer & Dryer |
| Architectural Style | 4 Level |
| Basement Development | Finished |
| Basement Type | See Remarks (finished) |
| Constructed Date | 1988 |
| Construction Material | Wood Frame |
| Construction Style Attachment | Detached |
| Flooring Type | Carpeted, Concrete, Vinyl |
| Foundation Type | Wood |
| Heating Type | High-efficiency Furnace |
| Size Interior | 1217 Sqft |
| Total Finished Area | 1217 Sqft |
| Type | House |
| Detached Garage | 2 |
| Acreage | No |
| Fence Type | Fence, Partially Fenced |
| Land Amenities | Park, Playground |
| Landscape Features | Landscaped, Lawn |
| Size Depth | 36.57 M |
| Size Frontage | 16.76 M |
| Size Irregular | 6614.00 |
| Size Total | 6614 Sqft|4,051 - 7,250 Sqft |
| Size Total Text | 6614 Sqft|4,051 - 7,250 Sqft |
| Zoning Description | R1-a |
| Level | Type | Length | Width | Dimensions |
|---|---|---|---|---|
| Second Level | Primary Bedroom | 12.25 Ft x 11.75 Ft | ||
| Second Level | Bedroom | 11.00 Ft x 10.50 Ft | ||
| Second Level | Bedroom | 10.08 Ft x 10.25 Ft | ||
| Second Level | 3pc Bathroom | 9.50 Ft x 8.50 Ft | ||
| Second Level | 4pc Bathroom | 9.67 Ft x 6.75 Ft | ||
| Lower Level | 3pc Bathroom | 6.75 Ft x 8.33 Ft | ||
| Lower Level | Bedroom | 10.17 Ft x 10.75 Ft |
https://www.realtor.ca/real-estate/28112594/10218-82-st-peace-river-saddleback-ridge
Contact us for more information

Derek Estabrook
Associate

(833) 477-6687
https://grassrootsrealtygroup.ca/