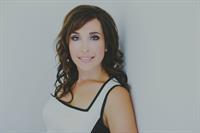Investors won't want to miss out! This oversized double lot (2x 26' by 137') sits in quiet crescent and backs onto city owned green space. The property currently boasts a charming 3 bedroom 2 bath raised bungalow with a summer kitchen in the bright open basement. There is also a large storage shed and an oversized heated single garage that offers 2 large workshop areas . New shingles, Furnace and Hot water tank have been replaced in recent years and Sewer line to street was also replaced recently. (id:58126)
| MLS® Number | A2205682 |
| Property Type | Single Family |
| Community Name | Camrose East |
| Features | Cul-de-sac, See Remarks, Back Lane, No Neighbours Behind |
| Parking Space Total | 1 |
| Plan | 3056ac |
| Bathroom Total | 2 |
| Bedrooms Above Ground | 2 |
| Bedrooms Below Ground | 1 |
| Bedrooms Total | 3 |
| Appliances | Refrigerator, Stove, Freezer |
| Architectural Style | Bungalow |
| Basement Development | Finished |
| Basement Type | Partial (finished) |
| Constructed Date | 1954 |
| Construction Style Attachment | Detached |
| Cooling Type | None |
| Exterior Finish | Composite Siding, Wood Siding |
| Flooring Type | Carpeted, Linoleum |
| Foundation Type | Poured Concrete |
| Heating Fuel | Natural Gas |
| Heating Type | Forced Air |
| Stories Total | 1 |
| Size Interior | 904 Sqft |
| Total Finished Area | 904 Sqft |
| Type | House |
| Garage | |
| Heated Garage | |
| Other | |
| Oversize | |
| Parking Pad | |
| See Remarks | |
| Detached Garage | 1 |
| Acreage | No |
| Fence Type | Not Fenced |
| Size Depth | 41.76 M |
| Size Frontage | 15.85 M |
| Size Irregular | 712.80 |
| Size Total | 712.8 M2|7,251 - 10,889 Sqft |
| Size Total Text | 712.8 M2|7,251 - 10,889 Sqft |
| Zoning Description | R2a |
| Level | Type | Length | Width | Dimensions |
|---|---|---|---|---|
| Basement | 4pc Bathroom | Measurements not available | ||
| Basement | Bedroom | 8.75 Ft x 8.25 Ft | ||
| Basement | Recreational, Games Room | 23.00 Ft x 19.00 Ft | ||
| Main Level | Dining Room | 16.00 Ft x 12.00 Ft | ||
| Main Level | Living Room | 16.00 Ft x 11.83 Ft | ||
| Main Level | Kitchen | 9.25 Ft x 9.00 Ft | ||
| Main Level | Primary Bedroom | 12.00 Ft x 9.50 Ft | ||
| Main Level | 4pc Bathroom | Measurements not available | ||
| Main Level | Bedroom | 11.58 Ft x 9.00 Ft |
https://www.realtor.ca/real-estate/28095589/4107-50-avenue-camrose-camrose-east
Contact us for more information

Heather Ryan
Associate

(780) 672-8835
(780) 672-4069
www.royallepage.ca/rosecountryrealty