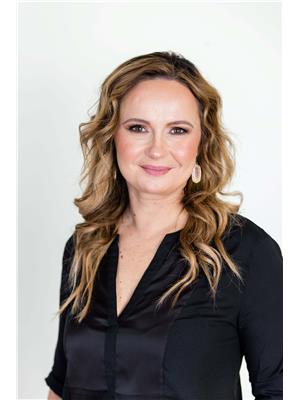This stunning Sun Rufo built home is backing GREENSPACE & walking trails in Hilldowns, close to many amenities, including new Civic Centre with hockey arenas, walking distance to a number of schools & quick access to main commutes. This home is just under 3000sqft of living space with 4 bedrooms-all on the upper level & fully finished WALKOUT basement, perfect for entertaining, with massive rec room with wet bar, 3 pc bathroom, storage room & large patio doors to concrete patio! Oversized 26x22 heated double garage (with drains) can fit a truck. Oversized windows let in plenty of natural light, open concept with 9ft ceilings, large kitchen with massive island, quartz countertops, open to the living room & dining with patio doors that open to the maintenance free deck overlooking greenspace. Upper level has laundry room, generous sized primary bedroom with 5pce ensuite including separate shower & jacuzzi tub with TV. Many upgrades added to this home including A/C & built in speaker system with 6 zones. (id:58126)
| MLS® Number | E4428264 |
| Property Type | Single Family |
| Neigbourhood | Hilldowns |
| Amenities Near By | Playground, Public Transit, Schools, Shopping |
| Features | No Back Lane, Park/reserve, Exterior Walls- 2x6" |
| Structure | Deck |
| Bathroom Total | 4 |
| Bedrooms Total | 4 |
| Amenities | Ceiling - 9ft, Vinyl Windows |
| Appliances | Dishwasher, Dryer, Garage Door Opener Remote(s), Garage Door Opener, Microwave Range Hood Combo, Refrigerator, Stove, Washer |
| Basement Development | Finished |
| Basement Features | Walk Out |
| Basement Type | Full (finished) |
| Constructed Date | 2017 |
| Construction Style Attachment | Detached |
| Cooling Type | Central Air Conditioning |
| Fireplace Fuel | Electric |
| Fireplace Present | Yes |
| Fireplace Type | Unknown |
| Half Bath Total | 1 |
| Heating Type | Forced Air |
| Stories Total | 2 |
| Size Interior | 2044 Sqft |
| Type | House |
| Attached Garage | |
| Heated Garage | |
| Oversize |
| Acreage | No |
| Land Amenities | Playground, Public Transit, Schools, Shopping |
| Level | Type | Length | Width | Dimensions |
|---|---|---|---|---|
| Basement | Family Room | 9.97 m | 9.97 m x Measurements not available | |
| Main Level | Living Room | 4.07 m | 4.07 m x Measurements not available | |
| Main Level | Dining Room | 3.67 m | 3.67 m x Measurements not available | |
| Main Level | Kitchen | 5.87 m | 5.87 m x Measurements not available | |
| Upper Level | Primary Bedroom | 4.16 m | 4.16 m x Measurements not available | |
| Upper Level | Bedroom 2 | 3.89 m | 3.89 m x Measurements not available | |
| Upper Level | Bedroom 3 | 3.61 m | 3.61 m x Measurements not available | |
| Upper Level | Bedroom 4 | 4.32 m | 2.83 m | 4.32 m x 2.83 m |
| Upper Level | Laundry Room | Measurements not available |
https://www.realtor.ca/real-estate/28094471/22-harley-wy-spruce-grove-hilldowns
Contact us for more information

Viktoriya V. Finkbeiner
Associate

(780) 962-9696
(780) 962-9699
https://leadingsells.ca/