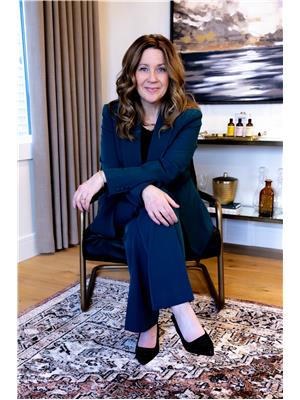This perfect 2-story FAMILY home in Westerra, offers 1822 sq ft of well-thought-out living space. It's designed to cater to all your needs with an OPEN CONCEPT kitchen, dining, & living area! The kitchen is equipped with sleek stainless-steel hood fan & appliances, timeless subway tile + a large WALK THROUGH pantry. Patio doors from the dining area open to a large fenced-in & FULLY landscaped yard, perfect for gatherings or just relaxing outdoors. Completing this level is a half bath. The upstairs greets you with a cozy family room, perfect for family movie night! The primary bedroom is complete with a walk-in closet & 5-piece ensuite. This floor has 2 additional spacious bedrooms, and a HUGE laundry room with a sink, making chores a breeze. There is A/C, a park WITH playground & skating rink just behind + an OVERSIZED garage with a man door not to mention the oversized parking pad! There is also a separate ENTRANCE to the basement! $20K in fancy blinds!! Shows 10/10! Like BRAND NEW but BETTER! (id:58126)
| MLS® Number | E4428124 |
| Property Type | Single Family |
| Neigbourhood | Westerra |
| Amenities Near By | Playground, Schools |
| Features | See Remarks, Flat Site |
| Bathroom Total | 3 |
| Bedrooms Total | 3 |
| Amenities | Ceiling - 9ft, Vinyl Windows |
| Appliances | Dishwasher, Dryer, Garage Door Opener Remote(s), Garage Door Opener, Hood Fan, Refrigerator, Stove, Washer, Window Coverings |
| Basement Development | Unfinished |
| Basement Type | Full (unfinished) |
| Constructed Date | 2021 |
| Construction Style Attachment | Detached |
| Cooling Type | Central Air Conditioning |
| Fire Protection | Smoke Detectors |
| Half Bath Total | 1 |
| Heating Type | Forced Air |
| Stories Total | 2 |
| Size Interior | 1822.1148 Sqft |
| Type | House |
| Attached Garage |
| Acreage | No |
| Fence Type | Fence |
| Land Amenities | Playground, Schools |
| Size Irregular | 363.62 |
| Size Total | 363.62 M2 |
| Size Total Text | 363.62 M2 |
| Level | Type | Length | Width | Dimensions |
|---|---|---|---|---|
| Main Level | Living Room | 10'11 x 14'1 | ||
| Main Level | Dining Room | 10' x 14'1 | ||
| Main Level | Kitchen | 16'9 x 11'1 | ||
| Main Level | Mud Room | 12'4 x 5'7 | ||
| Upper Level | Primary Bedroom | 11'7 x 13' | ||
| Upper Level | Bedroom 2 | 10'3 x 12'2 | ||
| Upper Level | Bedroom 3 | 10'3 x 11'1 | ||
| Upper Level | Laundry Room | 8'11 x 9'2 |
https://www.realtor.ca/real-estate/28091184/1947-westerra-ln-stony-plain-westerra
Contact us for more information

Angela N. Deblois
Associate

(403) 262-7653